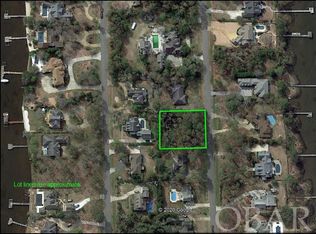Welcome to one of Martin's Point's most charming homes. A perfect blend of style and comfort, you'll immediately feel at home as you enter the circular drive, admiring the lighted mature landscaping, before parking in the 3-car garage. The living room is complemented by a fireplace with built in book shelves and opens to the breakfast nook through a pair of lovely French doors. The elegant dining room is ideal for gracious get-togethers, while the study offers an additional area for conversation. The kitchen is perfect for the gourmet with upgraded stainless steel appliances, custom cabinets, and a family-size pantry. Three bedrooms, each with an en suite bath and one half bath provide splendid accommodations, including the large master suite with his and her walk-in closets and luxurious bath finished with a jet tub and tiled shower with dual shower heads and dual vanities. The room over the garage was finished to provide the perfect man cave or kid's playroom. This home boasts a beautiful, yet easy-to-maintain yard with irrigation, a private back yard complete with firepit, small pond, outside shower, screened porch and deck- all perfect for outdoor entertaining. Sophistication and comfort abound with other upgrades including crown molding on the first level, cherry wood floors, tile in all the bathrooms, tray ceiling in the master bedroom, and RO water filtration at kitchen sink. Wonderful storage is provided by a walk-up attic and large built-in cabinets in the 3-car garage. This residence has been diligently maintained. All you have to do is move in and customize this home's finishes to your family and tastes. To that, the seller is offering $10K AT CLOSING TO BUYER WITH ACCEPTABLE OFFER.
This property is off market, which means it's not currently listed for sale or rent on Zillow. This may be different from what's available on other websites or public sources.
