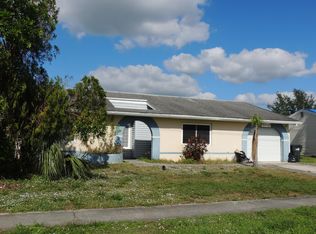**PLEASE TAKE A WALK THROUGH YOUR NEW HOME WITH THE 3D INTERACTIVE VIRTUAL TOUR** Cozy 2-bedroom, 2-bathroom single family POOL HOME on CITY WATER & CITY SEWER located in a quiet neighborhood of North Port! Pull up the driveway to be met with lush tropical landscaping and a quaint sitting area with mature Palms. An inviting front porch is the picture perfect spot to sit and enjoy your morning coffee and unique architectual arches welcome you into your new home. Open the front door to be greeted with an open and spacious Great Room that features picturesque front windows letting in all of the natural sunlight and ceramic tile throughout making cleaning a breeze and pet friendly! Open up all the hurricane resisant glass windows and feel the cross breeze from every room on those cooler days! The kitchen overlooks the large dining room - a great spot for entertaining family and friends! The kitchen is complete with an oversized breakfast bar with additional cabinets and plenty of counter space. A nice bay window overlooks your peaceful backyard oasis and BONUS - All the appliances are included in the sale! A distinctive tray inlay ceiling with fan and closet pantry complete this space. A charming Bonus Room/Den is off of the Great Room and would make a wonderful office space, additional dining area or cozy reading corner. The master suite is good sized and features a walk-in-closet, private lanai access and en-suite master bath. The guest quarters showcase the guest bathroom and large bedroom with ceiling fan, windows and private closet. The backyard oasis is the epitome of "Living the Florida Lifestyle" with oversized screened in lanai and sparkling blue pool! But don't forget those furry pets because you will finally have the large fenced in backyard you've always wanted!! Another extra, Storage Shed & Dockbox for even more space! Recent improvements to the home include: NEW A/C (2017), HURRICANE WINDOWS (2017), and POOL SURFACED (2010). This home is centrally located, close to the Cocoplum shopping plaza, restaurants, schools, and the new Brave's Baseball Stadium - but wait there's more -- JUST A SHORT 20-minute drive to our beautiful Gulf Beaches. This AFFORDABLE home will not last long, call us for your private showing today!
This property is off market, which means it's not currently listed for sale or rent on Zillow. This may be different from what's available on other websites or public sources.
