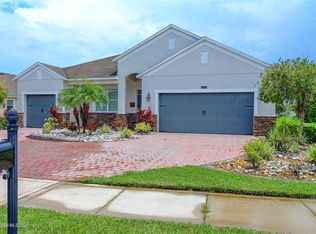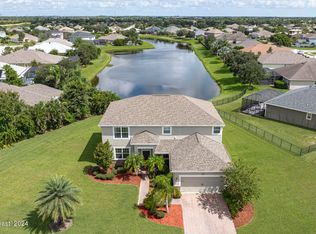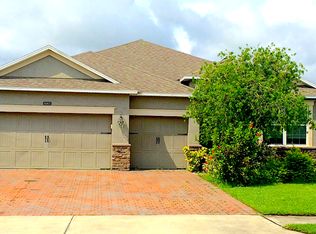Sold for $660,000 on 08/22/25
$660,000
6063 Goleta Cir, Melbourne, FL 32940
4beds
2,592sqft
Single Family Residence
Built in 2010
0.35 Acres Lot
$653,400 Zestimate®
$255/sqft
$3,399 Estimated rent
Home value
$653,400
$601,000 - $712,000
$3,399/mo
Zestimate® history
Loading...
Owner options
Explore your selling options
What's special
Resort-Style Living on a huge .35 CORNER ACRE LOT/INCREDIBLE UPGRADES
Nestled within a sought-after gated community brimming with amenities—community pool, tennis, basketball, pickleball, playgrounds, and acres of green space—this well-appointed 4-bedroom, including 2 full primary suites, 3-bath's, 3-car garage waterfront home.
This home has not only been meticulously maintained but thoughtfully improved with over $186,000 in upgrades—no detail has been overlooked. A fantastic, addition is an air-conditioned and heated trussed lanai that adds and additional 400 sq ft of lanai living area, complete with a dedicated surge protector—a rare luxury—perfect for year-round entertaining and relaxing in comfort. Complete with a vented BBQ grill area, your hosting game just leveled up.
Inside, you'll find a bright, expansive layout with a chef's kitchen that truly delivers: endless countertops and cabinetry with 44 cabinets, dual freezers,***CONTINUED**** dual microwaves, dual ice maker in fridge, induction cooktop, quartzite countertops, under-cabinet lighting, dedicated spice drawers, handy pull-out drawers, dual sinks, no touch faucet and more. Bathrooms have been similarly elevated with quartzite counter tops, quiet close drawers, amazing vanity, wired in lighted mirror, dual towel warmers, new plumbing, and a modern no touch sink faucet and quality additional lighting and plumbing fixtures throughout. The showstopper is the expensive WALK-IN jetted spa tub, and the upgraded frameless glass shower has no raised threshold for safe entry and exit.
Peace of mind is built in, with major systems all updated:
" New roof (2023) with peel-and-stick underlayment moisture barrier
" Ultra expensive Trane AC system with dedicated surge protector (2022)
'' Gutter Guards
'' New water heater in 2023
" Accordion shutters in 2017
" Whole-home water softener (2018)
" EV charging port wired in garage
" 4 Flat panel TV's including the 3 wall mounted televisions stay with the home.
" Washer/ Dryer with steam
" Patio plant benches to display your green thumb.
" Whole-home security system with wireless communication
" All rooms and lanai enjoy remote control ceiling fans
" Active termite bond in place
" Coolaroo UV blocking roll-down lanai screens
" Custom built front entry security screen door and entire entry area is fully screened.
Step outside to enjoy mature and lush, professionally landscaped grounds that frame serene water views, creating a perfect backdrop for peaceful mornings or festive evenings.
And location? You can't beat it.
" 6 minutes to the Brevard Zoo
" 20 minutes to the beaches
" 30 minutes to the Space Center
" 60 minutes to Disney
" Quick access to the interstate for easy commuting
" Located in an A-rated school district for elementary, middle, and high school
This is more than a home, it's a lifestyle upgrade. Well-qualified buyers are encouraged to call. Schedule your private showing today and experience firsthand why this home is the perfect fit for your future.
Zillow last checked: 8 hours ago
Listing updated: August 22, 2025 at 07:56am
Listed by:
Carl Guettler 321-355-9365,
Guettler Realty Group
Bought with:
Robert Napier, 3370647
Coldwell Banker Realty
Source: Space Coast AOR,MLS#: 1045289
Facts & features
Interior
Bedrooms & bathrooms
- Bedrooms: 4
- Bathrooms: 3
- Full bathrooms: 3
Heating
- Central, Electric
Cooling
- Central Air, Electric, Multi Units, Wall/Window Unit(s)
Appliances
- Included: Dishwasher, Disposal, Dryer, Electric Oven, Electric Range, Electric Water Heater, Freezer, Ice Maker, Induction Cooktop, Microwave, Plumbed For Ice Maker, Refrigerator, Washer
Features
- Built-in Features, Ceiling Fan(s), Entrance Foyer, Guest Suite, His and Hers Closets, Kitchen Island, Pantry, Primary Bathroom -Tub with Separate Shower, Walk-In Closet(s)
- Flooring: Carpet, Tile
- Has fireplace: No
Interior area
- Total interior livable area: 2,592 sqft
Property
Parking
- Total spaces: 3
- Parking features: Garage Door Opener, Gated
- Garage spaces: 3
Accessibility
- Accessibility features: Accessible Full Bath, Adaptable Bathroom Walls, Grip-Accessible Features, Therapeutic Whirlpool
Features
- Levels: One
- Stories: 1
- Patio & porch: Awning(s), Covered, Deck, Patio, Porch, Rear Porch, Screened
- Exterior features: Storm Shutters
- Has view: Yes
- View description: Pond
- Has water view: Yes
- Water view: Pond
- Waterfront features: Pond
Lot
- Size: 0.35 Acres
- Features: Corner Lot, Sprinklers In Front, Sprinklers In Rear
Details
- Additional structures: Outdoor Kitchen
- Additional parcels included: 2629638
- Parcel number: 263605Us0000c.00027.00
- Special conditions: Standard
Construction
Type & style
- Home type: SingleFamily
- Property subtype: Single Family Residence
Materials
- Block, Concrete, Stucco
- Roof: Membrane,Shingle
Condition
- New construction: No
- Year built: 2010
Utilities & green energy
- Electric: 200+ Amp Service
- Sewer: Public Sewer
- Water: Public
- Utilities for property: Cable Available, Cable Connected, Electricity Connected, Natural Gas Not Available, Sewer Available, Sewer Connected, Water Available, Water Connected
Community & neighborhood
Security
- Security features: Security Gate, Security System Owned, Smoke Detector(s)
Location
- Region: Melbourne
- Subdivision: Sunstone Subdivision Phase 2
HOA & financial
HOA
- Has HOA: Yes
- HOA fee: $1,522 annually
- Amenities included: Basketball Court, Jogging Path, Park, Pickleball, Playground, Tennis Court(s)
- Association name: Tavistock HOA and Sunstone HOA
Other
Other facts
- Listing terms: Cash,Conventional,VA Loan
- Road surface type: Asphalt
Price history
| Date | Event | Price |
|---|---|---|
| 8/22/2025 | Sold | $660,000-2.2%$255/sqft |
Source: Space Coast AOR #1045289 | ||
| 7/18/2025 | Contingent | $675,000$260/sqft |
Source: Space Coast AOR #1045289 | ||
| 6/2/2025 | Price change | $675,000-3.6%$260/sqft |
Source: Space Coast AOR #1045289 | ||
| 5/5/2025 | Listed for sale | $700,000+150%$270/sqft |
Source: Space Coast AOR #1045289 | ||
| 7/8/2010 | Sold | $280,000$108/sqft |
Source: Public Record | ||
Public tax history
| Year | Property taxes | Tax assessment |
|---|---|---|
| 2024 | $3,399 +1.9% | $264,500 +3% |
| 2023 | $3,338 +5.4% | $256,800 +3% |
| 2022 | $3,167 -3.6% | $249,330 +3% |
Find assessor info on the county website
Neighborhood: Viera West
Nearby schools
GreatSchools rating
- 9/10Manatee Elementary SchoolGrades: PK-6Distance: 0.6 mi
- 6/10John F. Kennedy Middle SchoolGrades: 7-8Distance: 4.7 mi
- 7/10Viera High SchoolGrades: PK,9-12Distance: 1.1 mi
Schools provided by the listing agent
- Elementary: Manatee
- Middle: Viera Middle School
- High: Viera
Source: Space Coast AOR. This data may not be complete. We recommend contacting the local school district to confirm school assignments for this home.

Get pre-qualified for a loan
At Zillow Home Loans, we can pre-qualify you in as little as 5 minutes with no impact to your credit score.An equal housing lender. NMLS #10287.
Sell for more on Zillow
Get a free Zillow Showcase℠ listing and you could sell for .
$653,400
2% more+ $13,068
With Zillow Showcase(estimated)
$666,468

