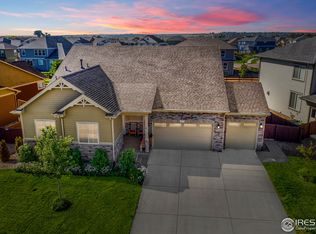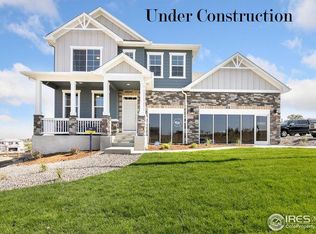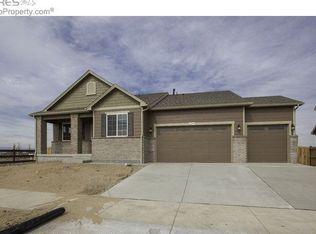Tucked in the heart of Timnath Ranch, this stunning two-story home offers a functional and open floor plan. The floor plan boasts the perfect balance of living and entertaining areas with vaulted ceilings and tons of natural light. The thoughtfully designed floor plan offers space for everyone with built in work spaces, a study, main floor guest suite and four bedrooms upstairs. The dreamy kitchen is the focal point of the home with dual eat in islands, 42 in. white cabinets, GE Monogram stainless steel appliances, quartz counters, double ovens, a farm sink, pot filler and range hood. The massive living room is perfect for entertaining with soaring ceilings, a stunning gas fireplace and built ins. The main floor bedroom offers a great place for visitors or could double as a second study. Adjacent to the main floor bedroom in a 3/4 bath perfect for guest. The upper floor features a loft, 3 bedrooms one with an en-suite bath, 2 with a jack and jill bath and a master suite. The spacious master suite offers a 5 piece master bath with dual vanities, a large walk in shower, soaking tub and access to walk in closet and laundry. Recent updates include window coverings, ship lap accents, barn doors and closet/storage systems. All appliances stay including the kitchen appliances, solar system as well as the washer and dryer. The spacious 3 car garage has built ins, upgraded electrical, a heater and perfect work and storage space. Situated on a spacious corner lot this home offers great indoor and outdoor spaces and more privacy. Enjoy the outdoors on the covered front and back porches. Why wait for new construction this home is move in ready! Situated just 20 minutes to Downtown Ft. Collins and minutes to I25 the location offers easy access to everything as well as a quiet serene setting. Enjoy the amenities @ Timnath Ranch.. parks galore, a stunning clubhouse and pool and extensive trails.
This property is off market, which means it's not currently listed for sale or rent on Zillow. This may be different from what's available on other websites or public sources.


