Welcome to Avenue One where modern design meets effortless living. This beautifully appointed townhome offers light-filled spaces, thoughtful separation of living areas, and a layout designed for comfort & connection. The bright and spacious interior includes a private ground-lvl BR w full bath ideal for guests or office. Upper levels provide excellent privacy: a primary suite w/ soaring ceilings & a generous walk-in closet along with an add'l en-suite BR. An attached side-by-side 2-car garage offers ample storage. The main living lvl showcases a stunning gr8 room w/ hardwood flooring and a gourmet kitchen complete with an island, granite slab countertops & backsplash, SS appliances, gas range w/ exhaust hood refrig & microwave. A conveniently located upper-level laundry rm incl washer & dryer. This home is enhanced with numerous upgrades including whole-house water softener, fresh interior paint, plush carpeting, recessed lighting, shutters, HVAC, Nest thermostats, and Ring doorbell. Ideally situated in a desirable location within the community, the home enjoys ample parking, open exterior seating, play space, resort-style pool, spa, fitness center, spin rm, clubhouse, tennis courts, outdoor exercise areas, scenic trails, pet park & convenient access to nearby retail centers.
For sale
$1,148,888
6063 Raleigh Rd, San Jose, CA 95123
3beds
1,793sqft
Est.:
Townhouse, Residential
Built in 2016
1,184 Square Feet Lot
$1,136,100 Zestimate®
$641/sqft
$439/mo HOA
What's special
Tennis courtsAmple parkingModern designPlay spaceFresh interior paintResort-style poolPet park
- 11 days |
- 1,246 |
- 29 |
Zillow last checked: 8 hours ago
Listing updated: February 08, 2026 at 07:21pm
Listed by:
Shawn Ansari 01088988 408-529-4574,
Compass 408-358-1111
Source: MLSListings Inc,MLS#: ML82033136
Tour with a local agent
Facts & features
Interior
Bedrooms & bathrooms
- Bedrooms: 3
- Bathrooms: 4
- Full bathrooms: 3
- 1/2 bathrooms: 1
Rooms
- Room types: Laundry
Bedroom
- Features: GroundFloorBedroom, PrimarySuiteRetreat2plus, WalkinCloset, PrimaryBedroom2plus
Bathroom
- Features: DoubleSinks, DualFlushToilet, PrimaryStallShowers, ShowerandTub, ShoweroverTub1, Tile, FullonGroundFloor
Dining room
- Features: DiningAreainLivingRoom
Family room
- Features: KitchenFamilyRoomCombo
Kitchen
- Features: Countertop_Granite, ExhaustFan, Hookups_Gas, Island, Pantry
Heating
- Central Forced Air, 2 plus Zones
Cooling
- Central Air, Zoned
Appliances
- Included: Gas Cooktop, Dishwasher, Exhaust Fan, Disposal, Range Hood, Microwave, Gas Oven/Range, Refrigerator, Washer/Dryer, Water Softener
- Laundry: Gas Dryer Hookup, Upper Floor, In Utility Room
Features
- High Ceilings, Walk-In Closet(s)
- Flooring: Carpet, Hardwood, Tile
Interior area
- Total structure area: 1,793
- Total interior livable area: 1,793 sqft
Video & virtual tour
Property
Parking
- Total spaces: 2
- Parking features: Attached, Guest, On Street
- Attached garage spaces: 2
Features
- Stories: 3
- Patio & porch: Balcony/Patio
- Exterior features: Barbecue
- Pool features: Community, Fenced, Heated, In Ground
- Spa features: Other
- Fencing: Other,Rail
- Has view: Yes
- View description: City Lights
Lot
- Size: 1,184 Square Feet
- Features: Level
Details
- Parcel number: 70651069
- Zoning: PD
- Special conditions: Standard
Construction
Type & style
- Home type: Townhouse
- Architectural style: Contemporary,Luxury
- Property subtype: Townhouse, Residential
Materials
- Foundation: Slab
- Roof: Tile
Condition
- New construction: No
- Year built: 2016
Utilities & green energy
- Gas: IndividualGasMeters
- Sewer: Public Sewer
Community & HOA
HOA
- Has HOA: Yes
- Amenities included: Barbecue Area, Club House, Community Pool, Gym Exercise Facility, Playground
- HOA fee: $439 monthly
Location
- Region: San Jose
Financial & listing details
- Price per square foot: $641/sqft
- Tax assessed value: $1,134,036
- Annual tax amount: $16,078
- Date on market: 1/30/2026
- Listing agreement: ExclusiveRightToSell
- Listing terms: CashorConventionalLoan
Estimated market value
$1,136,100
$1.08M - $1.19M
$4,277/mo
Price history
Price history
| Date | Event | Price |
|---|---|---|
| 1/30/2026 | Listed for sale | $1,148,888+5.4%$641/sqft |
Source: | ||
| 12/15/2023 | Listing removed | -- |
Source: Zillow Rentals Report a problem | ||
| 11/29/2023 | Listed for rent | $4,475$2/sqft |
Source: Zillow Rentals Report a problem | ||
| 9/7/2022 | Sold | $1,090,000+9%$608/sqft |
Source: Public Record Report a problem | ||
| 8/15/2022 | Contingent | $999,999$558/sqft |
Source: | ||
Public tax history
Public tax history
| Year | Property taxes | Tax assessment |
|---|---|---|
| 2025 | $16,078 +2.2% | $1,134,036 +2% |
| 2024 | $15,734 +3.4% | $1,111,800 +4.9% |
| 2023 | $15,213 +22.4% | $1,060,000 +28% |
Find assessor info on the county website
BuyAbility℠ payment
Est. payment
$7,473/mo
Principal & interest
$5493
Property taxes
$1139
Other costs
$841
Climate risks
Neighborhood: Santa Teresa
Nearby schools
GreatSchools rating
- 2/10Anderson (Alex) Elementary SchoolGrades: K-6Distance: 0.9 mi
- 6/10Bernal Intermediate SchoolGrades: 7-8Distance: 1.2 mi
- 6/10Oak Grove High SchoolGrades: 9-12Distance: 1.5 mi
Schools provided by the listing agent
- Elementary: SantaTeresaElementary
- Middle: BernalIntermediate
- High: OakGroveHigh
- District: OakGroveElementary
Source: MLSListings Inc. This data may not be complete. We recommend contacting the local school district to confirm school assignments for this home.
Open to renting?
Browse rentals near this home.- Loading
- Loading
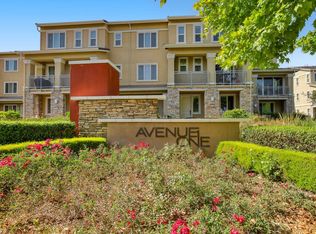
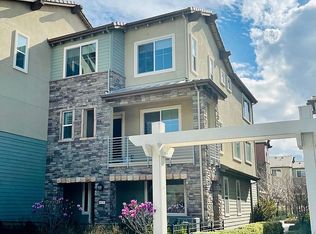
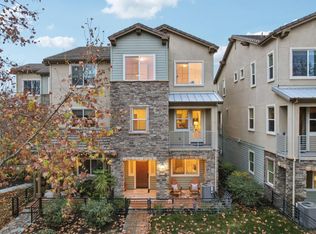
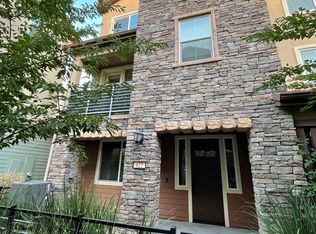
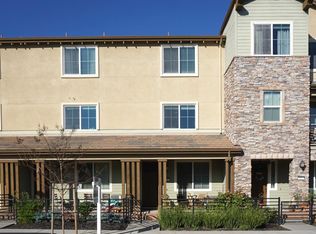
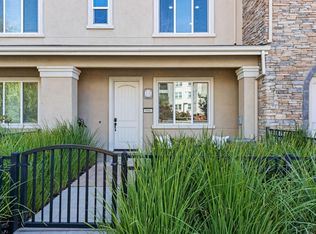
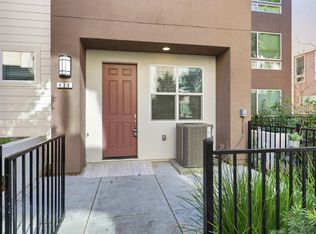
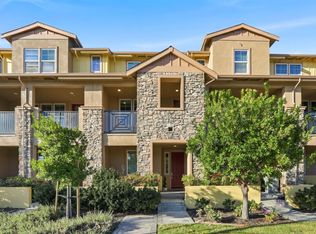
![[object Object]](https://photos.zillowstatic.com/fp/67fef6f93724c453f917701fe9aa383d-p_c.jpg)
![[object Object]](https://photos.zillowstatic.com/fp/244bfdfedc5a587bc3e77408e9b32447-p_c.jpg)
![[object Object]](https://photos.zillowstatic.com/fp/c92b96e1d7227c9b75d6b2a72721918d-p_c.jpg)
![[object Object]](https://photos.zillowstatic.com/fp/c6e02b9e7d4b34be4f28742a8bca0d80-p_c.jpg)