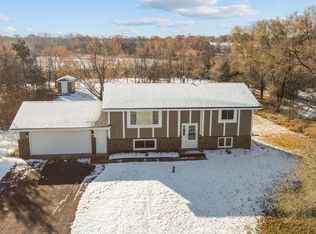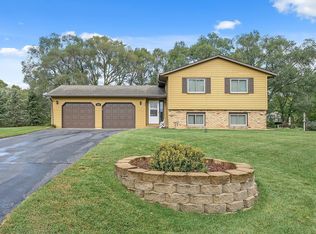Closed
$355,000
6064 157th Ln NW, Ramsey, MN 55303
4beds
2,166sqft
Single Family Residence
Built in 1974
0.78 Acres Lot
$356,400 Zestimate®
$164/sqft
$2,407 Estimated rent
Home value
$356,400
$324,000 - $392,000
$2,407/mo
Zestimate® history
Loading...
Owner options
Explore your selling options
What's special
This beautifully renovated 4-bedroom, 2-bathroom home sits on a generous .78-acre lot, offering a large backyard perfect for outdoor activities and relaxation. Featuring an updated interior with modern finishes, this home provides ample living space across two levels, ideal for growing families. The bright, open layout is complemented by a spacious deck, perfect for entertaining or enjoying the peaceful surroundings.
Key Features:
*4 Bedrooms, 2 Bathrooms
*2-Car Garage
*.78 Acre Lot with a Large Backyard
*Deck for Outdoor Enjoyment
*Close to Elmcrest Park & the Rum River
*Recently Renovated with Modern Updates
Located just minutes from parks and the scenic Rum River, this home offers the perfect blend of comfort, style, and convenience. Don’t miss out on the opportunity to own this exceptional property. Schedule a showing today!
Zillow last checked: 8 hours ago
Listing updated: October 15, 2025 at 11:48am
Listed by:
Jill Warner 320-279-3212,
Ruby Realty
Bought with:
Gayle Miller
Counselor Realty, Inc.
Source: NorthstarMLS as distributed by MLS GRID,MLS#: 6753401
Facts & features
Interior
Bedrooms & bathrooms
- Bedrooms: 4
- Bathrooms: 2
- Full bathrooms: 2
Bedroom 1
- Level: Main
- Area: 159.33 Square Feet
- Dimensions: 14.1x11.3
Bedroom 2
- Level: Main
- Area: 137.41 Square Feet
- Dimensions: 15.10x9.1
Bedroom 3
- Level: Main
- Area: 130.54 Square Feet
- Dimensions: 12.2x10.7
Bedroom 4
- Level: Lower
- Area: 160.08 Square Feet
- Dimensions: 13.8x11.6
Bedroom 5
- Level: Lower
- Area: 147.06 Square Feet
- Dimensions: 11.4x12.9
Bathroom
- Level: Main
Bathroom
- Level: Lower
- Area: 86.9 Square Feet
- Dimensions: 11.0x7.9
Dining room
- Level: Main
- Area: 110.09 Square Feet
- Dimensions: 10.9x10.1
Family room
- Level: Lower
- Area: 217.74 Square Feet
- Dimensions: 11.4x19.10
Flex room
- Level: Lower
- Area: 164.79 Square Feet
- Dimensions: 10.11x16.3
Foyer
- Level: Main
- Area: 128.1 Square Feet
- Dimensions: 12.2x10.5
Kitchen
- Level: Main
- Area: 118.81 Square Feet
- Dimensions: 10.9x10.9
Living room
- Level: Main
- Area: 267.12 Square Feet
- Dimensions: 12.6x21.2
Heating
- Forced Air
Cooling
- Central Air
Appliances
- Included: Dishwasher, Gas Water Heater, Microwave, Range, Refrigerator
Features
- Basement: Egress Window(s),Finished,Full
- Has fireplace: No
Interior area
- Total structure area: 2,166
- Total interior livable area: 2,166 sqft
- Finished area above ground: 1,230
- Finished area below ground: 936
Property
Parking
- Total spaces: 2
- Parking features: Attached
- Attached garage spaces: 2
- Details: Garage Dimensions (23x23)
Accessibility
- Accessibility features: None
Features
- Levels: Multi/Split
- Patio & porch: Deck
- Pool features: None
Lot
- Size: 0.78 Acres
- Dimensions: 200 x 170
- Features: Irregular Lot
Details
- Foundation area: 936
- Parcel number: 143225340018
- Zoning description: Residential-Single Family
Construction
Type & style
- Home type: SingleFamily
- Property subtype: Single Family Residence
Materials
- Vinyl Siding, Frame
- Roof: Age Over 8 Years
Condition
- Age of Property: 51
- New construction: No
- Year built: 1974
Utilities & green energy
- Electric: Circuit Breakers
- Gas: Natural Gas
- Sewer: Septic System Compliant - Yes
- Water: Well
Community & neighborhood
Location
- Region: Ramsey
- Subdivision: Halls Dover Acres
HOA & financial
HOA
- Has HOA: No
Price history
| Date | Event | Price |
|---|---|---|
| 10/15/2025 | Sold | $355,000-3.8%$164/sqft |
Source: | ||
| 9/21/2025 | Pending sale | $369,000$170/sqft |
Source: | ||
| 9/2/2025 | Price change | $369,000-2.6%$170/sqft |
Source: | ||
| 7/30/2025 | Price change | $379,000-2.8%$175/sqft |
Source: | ||
| 7/10/2025 | Listed for sale | $390,000+66%$180/sqft |
Source: | ||
Public tax history
| Year | Property taxes | Tax assessment |
|---|---|---|
| 2024 | $3,535 +2.6% | $328,192 -1.6% |
| 2023 | $3,445 +16.2% | $333,578 +1.2% |
| 2022 | $2,964 +8.7% | $329,654 +29.2% |
Find assessor info on the county website
Neighborhood: 55303
Nearby schools
GreatSchools rating
- 10/10Brookside ElementaryGrades: K-5Distance: 1.8 mi
- 6/10Anoka Middle School For The ArtsGrades: 6-8Distance: 4.7 mi
- 7/10Anoka Senior High SchoolGrades: 9-12Distance: 2.9 mi
Get a cash offer in 3 minutes
Find out how much your home could sell for in as little as 3 minutes with a no-obligation cash offer.
Estimated market value
$356,400
Get a cash offer in 3 minutes
Find out how much your home could sell for in as little as 3 minutes with a no-obligation cash offer.
Estimated market value
$356,400

