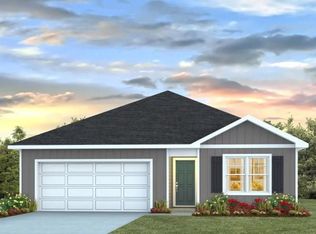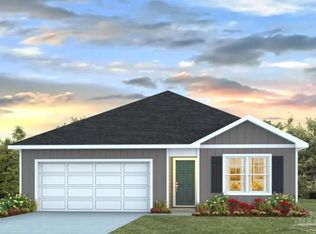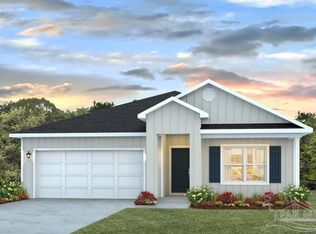Sold for $302,000 on 09/05/25
$302,000
6064 Unbridled Loop, Pensacola, FL 32526
4beds
1,992sqft
Single Family Residence
Built in 2023
7,405.2 Square Feet Lot
$302,300 Zestimate®
$152/sqft
$2,341 Estimated rent
Home value
$302,300
$272,000 - $336,000
$2,341/mo
Zestimate® history
Loading...
Owner options
Explore your selling options
What's special
Welcome Home! This thoughtfully designed 4-bedroom, 2.5-bath residence offers 1,992 square feet of beautifully curated living space, perfectly situated on a .17-acre lot. From the moment you walk in, you're greeted by light, airy tones that create a warm and inviting atmosphere throughout the home. The heart of the home is the open-concept living, dining, and kitchen area—ideal for entertaining and everyday living. The kitchen boasts crisp white cabinetry, a spacious island, and a convenient bar area, providing ample space for meal prep and casual dining alike. All four bedrooms are thoughtfully arranged for privacy and function, offering flexibility for families, guests, or a home office. Step outside to enjoy the open deck overlooking a fully fenced backyard—perfect for summer BBQs, pets, or simply relaxing in your own private retreat. Don’t miss the opportunity to own this charming, move-in-ready home that blends comfort, style, and space seamlessly. Schedule your private showing today!
Zillow last checked: 8 hours ago
Listing updated: September 06, 2025 at 05:22am
Listed by:
Erik Hansen 850-741-1410,
KELLER WILLIAMS REALTY GULF COAST
Bought with:
Cinnamon Reed
KELLER WILLIAMS REALTY GULF COAST
Source: PAR,MLS#: 667317
Facts & features
Interior
Bedrooms & bathrooms
- Bedrooms: 4
- Bathrooms: 3
- Full bathrooms: 2
- 1/2 bathrooms: 1
Bedroom
- Level: Second
- Area: 127.5
- Dimensions: 10 x 12.75
Bedroom 1
- Level: Second
- Area: 159.25
- Dimensions: 9.75 x 16.33
Bedroom 2
- Level: Second
- Area: 124.71
- Dimensions: 10.25 x 12.17
Bathroom
- Level: Second
- Area: 127.75
- Dimensions: 12.17 x 10.5
Bathroom 1
- Level: Second
- Area: 54.67
- Dimensions: 5.33 x 10.25
Dining room
- Level: First
- Area: 150.33
- Dimensions: 14.67 x 10.25
Kitchen
- Level: First
- Area: 216.33
- Dimensions: 14.75 x 14.67
Living room
- Level: First
- Area: 253.97
- Dimensions: 13.67 x 18.58
Heating
- Central
Cooling
- Central Air
Appliances
- Included: Electric Water Heater, Built In Microwave, Dishwasher
- Laundry: Inside, W/D Hookups, Laundry Room
Features
- Bar
- Flooring: Carpet
- Windows: Double Pane Windows, Storm Window(s), Shutters
- Has basement: No
Interior area
- Total structure area: 1,992
- Total interior livable area: 1,992 sqft
Property
Parking
- Total spaces: 2
- Parking features: 2 Car Garage, Front Entrance, Garage Door Opener
- Garage spaces: 2
Features
- Levels: Two
- Stories: 2
- Patio & porch: Covered, Porch
- Pool features: None
Lot
- Size: 7,405 sqft
- Features: Interior Lot
Details
- Parcel number: 161s312201001005
- Zoning description: Res Single
Construction
Type & style
- Home type: SingleFamily
- Architectural style: Craftsman
- Property subtype: Single Family Residence
Materials
- Frame
- Foundation: Slab
- Roof: Shingle
Condition
- Resale
- New construction: No
- Year built: 2023
Utilities & green energy
- Electric: Copper Wiring, Circuit Breakers
- Sewer: Public Sewer
- Water: Public
Community & neighborhood
Security
- Security features: Smoke Detector(s)
Location
- Region: Pensacola
- Subdivision: Bridlewood
HOA & financial
HOA
- Has HOA: Yes
- HOA fee: $362 annually
- Services included: Association
Other
Other facts
- Road surface type: Paved
Price history
| Date | Event | Price |
|---|---|---|
| 9/5/2025 | Sold | $302,000-2.6%$152/sqft |
Source: | ||
| 8/4/2025 | Contingent | $310,000$156/sqft |
Source: | ||
| 7/28/2025 | Price change | $310,000-0.6%$156/sqft |
Source: | ||
| 7/7/2025 | Listed for sale | $312,000+3.3%$157/sqft |
Source: | ||
| 3/20/2024 | Sold | $301,900$152/sqft |
Source: | ||
Public tax history
Tax history is unavailable.
Neighborhood: 32526
Nearby schools
GreatSchools rating
- 6/10Beulah Elementary SchoolGrades: K-5Distance: 0.9 mi
- 4/10Beulah Middle SchoolGrades: 6-8Distance: 1.9 mi
- 2/10Pine Forest High SchoolGrades: 9-12Distance: 4.4 mi
Schools provided by the listing agent
- Elementary: Beulah
- Middle: BEULAH
- High: Pine Forest
Source: PAR. This data may not be complete. We recommend contacting the local school district to confirm school assignments for this home.

Get pre-qualified for a loan
At Zillow Home Loans, we can pre-qualify you in as little as 5 minutes with no impact to your credit score.An equal housing lender. NMLS #10287.
Sell for more on Zillow
Get a free Zillow Showcase℠ listing and you could sell for .
$302,300
2% more+ $6,046
With Zillow Showcase(estimated)
$308,346

