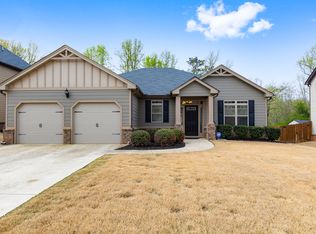AMAZING, 4 BR, 3.5 BA home full of upgrades. Gourmet kitchen w/granite countertops and tile backsplash, stained cabinets, 5"hardwoods and SS appliances including gas cooktop, double ovens & built in microwave. Eat in breakfast area. Coffered ceilings in great room & dining room. Great room has stone fireplace with gas logs for ultimate relaxing. Large formal dining room to adequately seat 12+. Separate living room in front which could also be used for an office or library. HUGE Master Suite with vaulted ceilings and double doors leading to a serene spa-like bath with garden tub, oversized tile shower, dual vanities with marble tops & lg. walk-in closet. 3 additional BR upstairs, 1 ensuite bath and 1 Jack&Jill. Guest half bath on main. Covered front and rear porches. Home boasts beautiful landscaping in both front and rear. Private fenced back yard. Community pool and playground w/in close walking distance. This home has been immaculately maintained both inside and out.
This property is off market, which means it's not currently listed for sale or rent on Zillow. This may be different from what's available on other websites or public sources.
