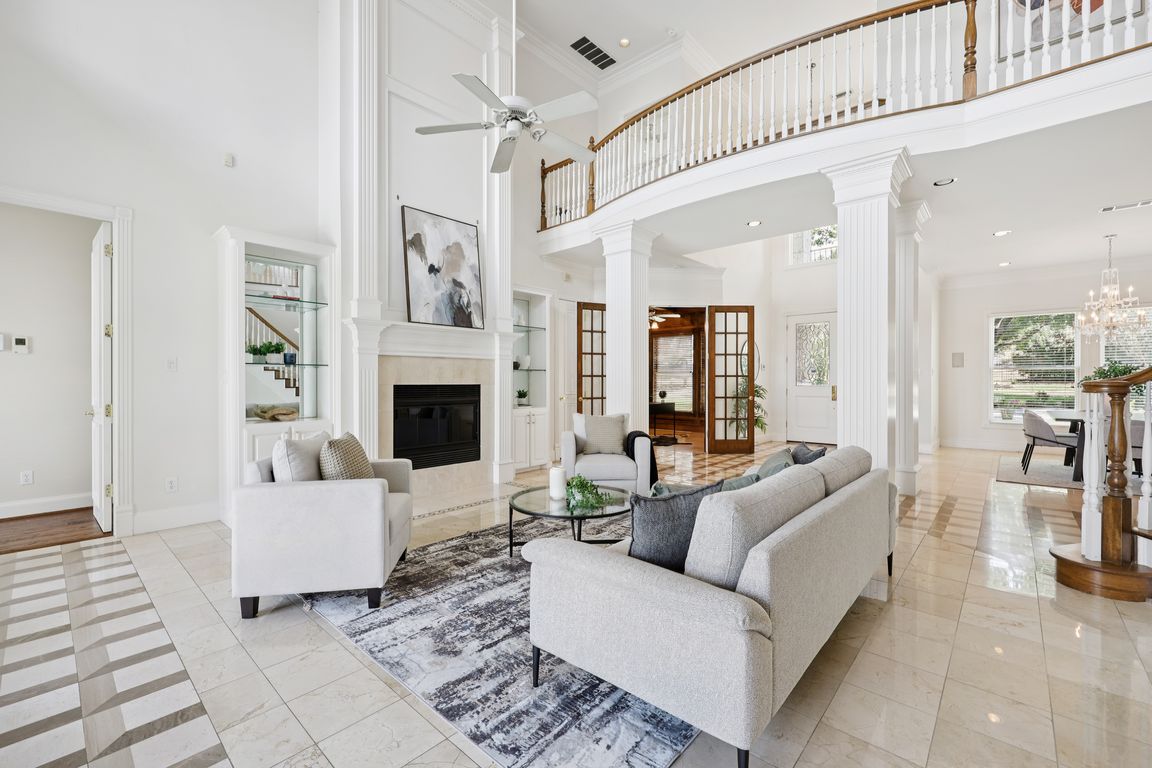Open: Sun 12pm-2pm

For sale
$1,174,900
4beds
4,247sqft
6065 Dilbeck Ln, Dallas, TX 75240
4beds
4,247sqft
Single family residence
Built in 1995
0.38 Acres
3 Attached garage spaces
$277 price/sqft
What's special
Large salt water poolCozy fireplaceCovered balconySoaring windowsSerene backyard oasisExpansive backyardEn-suite bedrooms
Seller will replace the roof prior to closing. Experience timeless elegance in this beautifully maintained North Dallas estate, nestled on a generous 0.38-acre lot in the sought-after Dilbeck Court neighborhood. This custom 4 bedroom, 4.5-bath home offers 4,247 square feet of refined living space. A dramatic two-story foyer welcomes you with ...
- 22 days |
- 7,330 |
- 317 |
Likely to sell faster than
Source: NTREIS,MLS#: 21099372
Travel times
Kitchen
Family Room
Primary Bedroom
Zillow last checked: 8 hours ago
Listing updated: 16 hours ago
Listed by:
David Rudd 0801699 858-395-6315,
Compass RE Texas, LLC 469-210-8288,
Angela Holt 0667628 469-960-4439,
Compass RE Texas, LLC
Source: NTREIS,MLS#: 21099372
Facts & features
Interior
Bedrooms & bathrooms
- Bedrooms: 4
- Bathrooms: 5
- Full bathrooms: 4
- 1/2 bathrooms: 1
Primary bedroom
- Level: First
- Dimensions: 24 x 15
Bedroom
- Level: First
- Dimensions: 12 x 12
Bedroom
- Level: Second
- Dimensions: 12 x 13
Bedroom
- Level: Second
- Dimensions: 12 x 15
Primary bathroom
- Features: Built-in Features, Closet Cabinetry, Dual Sinks, Double Vanity, En Suite Bathroom, Granite Counters, Stone Counters, Sink, Separate Shower
- Level: First
- Dimensions: 15 x 14
Breakfast room nook
- Level: First
- Dimensions: 17 x 10
Dining room
- Level: First
- Dimensions: 13 x 12
Family room
- Features: Built-in Features, Ceiling Fan(s)
- Level: First
- Dimensions: 19 x 18
Other
- Features: Built-in Features, Stone Counters
- Level: Second
- Dimensions: 11 x 6
Other
- Level: First
- Dimensions: 8 x 5
Other
- Features: Built-in Features, En Suite Bathroom, Stone Counters
- Level: Second
- Dimensions: 11 x 4
Game room
- Features: Built-in Features, Ceiling Fan(s)
- Level: Second
- Dimensions: 24 x 22
Half bath
- Level: First
- Dimensions: 6 x 5
Kitchen
- Features: Breakfast Bar, Built-in Features, Eat-in Kitchen, Granite Counters, Kitchen Island, Pantry
- Level: First
- Dimensions: 12 x 11
Laundry
- Features: Utility Sink
- Level: First
- Dimensions: 11 x 5
Living room
- Level: First
- Dimensions: 21 x 17
Office
- Features: Built-in Features, Ceiling Fan(s)
- Level: First
- Dimensions: 13 x 13
Heating
- Central, Natural Gas, Zoned
Cooling
- Central Air, Ceiling Fan(s), Zoned
Appliances
- Included: Some Gas Appliances, Built-In Refrigerator, Convection Oven, Double Oven, Dishwasher, Electric Oven, Gas Cooktop, Disposal, Ice Maker, Microwave, Plumbed For Gas, Range, Some Commercial Grade, Vented Exhaust Fan
- Laundry: Washer Hookup, Electric Dryer Hookup, Laundry in Utility Room
Features
- Wet Bar, Built-in Features, Decorative/Designer Lighting Fixtures, Double Vanity, Eat-in Kitchen, Granite Counters, High Speed Internet, Kitchen Island, Cable TV, Vaulted Ceiling(s), Natural Woodwork, Walk-In Closet(s), Wired for Sound
- Flooring: Carpet, Ceramic Tile, Marble, Wood
- Windows: Window Coverings
- Has basement: No
- Number of fireplaces: 3
- Fireplace features: Decorative, Electric, Family Room, Gas Starter, Living Room, Primary Bedroom
Interior area
- Total interior livable area: 4,247 sqft
Video & virtual tour
Property
Parking
- Total spaces: 3
- Parking features: Additional Parking, Concrete, Door-Multi, Door-Single, Driveway, Electric Gate, Garage, Garage Door Opener, Garage Faces Side
- Attached garage spaces: 3
- Has uncovered spaces: Yes
Features
- Levels: Two
- Stories: 2
- Patio & porch: Balcony, Covered, Deck
- Exterior features: Balcony, Deck, Garden, Lighting, Rain Gutters
- Pool features: In Ground, Pool, Pool/Spa Combo, Salt Water
- Fencing: Gate,Wood
Lot
- Size: 0.38 Acres
- Dimensions: 79 x 206
- Features: Interior Lot, Landscaped, Many Trees, Sprinkler System
Details
- Parcel number: 00743800010130000
Construction
Type & style
- Home type: SingleFamily
- Architectural style: Traditional,Detached
- Property subtype: Single Family Residence
Materials
- Stucco
- Foundation: Slab
- Roof: Composition
Condition
- Year built: 1995
Utilities & green energy
- Sewer: Public Sewer
- Water: Public
- Utilities for property: Natural Gas Available, Sewer Available, Separate Meters, Water Available, Cable Available
Community & HOA
Community
- Features: Curbs
- Subdivision: Dilbeck Court
HOA
- Has HOA: No
Location
- Region: Dallas
Financial & listing details
- Price per square foot: $277/sqft
- Tax assessed value: $1,040,900
- Annual tax amount: $24,388
- Date on market: 11/10/2025
- Cumulative days on market: 134 days
- Road surface type: Asphalt