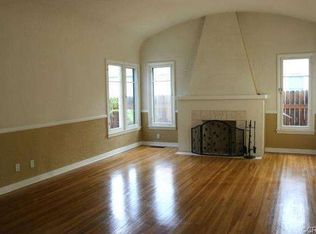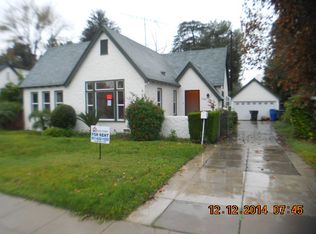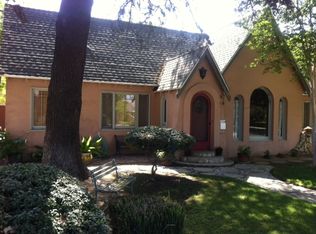Sold for $625,000
Listing Provided by:
MARIA ELENA SERAFIN DRE #01938435 951-536-2721,
NATIONAL REALTY GROUP
Bought with: OneAmerica Real Estate and Mortgage
$625,000
6065 Riverside Ave, Riverside, CA 92506
3beds
2,050sqft
Single Family Residence
Built in 1927
7,405 Square Feet Lot
$-- Zestimate®
$305/sqft
$2,934 Estimated rent
Home value
Not available
Estimated sales range
Not available
$2,934/mo
Zestimate® history
Loading...
Owner options
Explore your selling options
What's special
Highly desired and gorgeous 1927 Tudor-style home adjacent to the historical "Wood Streets" neighborhood. Two Bedrooms and one bath in the main home with wood floors throughout and ceramic tile in the kitchen and bathroom. The home boasts a barrel ceiling in the living room, which
leads directly to the arched entry into the formal dining room. French doors open to a covered patio. The third bedroom and one bathroom are
separated from the main house. Approximately 250 square is permitted! Great curb appeal, and you’ll be proud to call this home! Centrally located.
The home is within minutes from the Historic Wood streets, freeways, Mount Rubidoux walking trails, Mission Inn, Downtown Riverside, The Plaza
shopping center, The movie Theater, Drug store, Hospital, DMV, and Riverside Community College and within a few miles to the University of
Riverside and all the courthouses. The buyer and buyer’s agent must do their due diligence and investigations and consult with all necessary
third-party experts concerning the property, including QSFT.
Zillow last checked: 8 hours ago
Listing updated: May 16, 2024 at 09:25am
Listing Provided by:
MARIA ELENA SERAFIN DRE #01938435 951-536-2721,
NATIONAL REALTY GROUP
Bought with:
ALFREDO EVARISTO-LAZARTE, DRE #01433821
OneAmerica Real Estate and Mortgage
Source: CRMLS,MLS#: IV23220362 Originating MLS: California Regional MLS
Originating MLS: California Regional MLS
Facts & features
Interior
Bedrooms & bathrooms
- Bedrooms: 3
- Bathrooms: 2
- Full bathrooms: 2
- Main level bathrooms: 2
- Main level bedrooms: 3
Bedroom
- Features: Bedroom on Main Level
Bedroom
- Features: All Bedrooms Down
Bathroom
- Features: Bathroom Exhaust Fan, Bathtub, Laminate Counters, Separate Shower, Tub Shower
Kitchen
- Features: Laminate Counters
Heating
- Central
Cooling
- Central Air, Electric, Gas
Appliances
- Included: Dishwasher, Electric Range, Disposal, Gas Water Heater, Water To Refrigerator, Water Heater
- Laundry: Washer Hookup, Inside
Features
- Separate/Formal Dining Room, All Bedrooms Down, Bedroom on Main Level
- Flooring: Laminate, Wood
- Has fireplace: Yes
- Fireplace features: Living Room
- Common walls with other units/homes: No Common Walls
Interior area
- Total interior livable area: 2,050 sqft
Property
Parking
- Total spaces: 1
- Parking features: Concrete, Door-Single, Driveway, Garage Faces Front, Garage, Off Street
- Garage spaces: 1
Accessibility
- Accessibility features: Safe Emergency Egress from Home, No Stairs, Parking, Accessible Doors
Features
- Levels: One
- Stories: 1
- Entry location: FRONT
- Patio & porch: Rear Porch, Covered, Front Porch, Wood
- Pool features: None
- Spa features: None
- Has view: Yes
- View description: City Lights
Lot
- Size: 7,405 sqft
- Features: 0-1 Unit/Acre
Details
- Parcel number: 225073024
- Zoning: R1
- Special conditions: Standard
Construction
Type & style
- Home type: SingleFamily
- Architectural style: Tudor
- Property subtype: Single Family Residence
Materials
- Drywall, Concrete, Stucco
- Roof: Shingle
Condition
- New construction: No
- Year built: 1927
Details
- Builder name: Tudor
Utilities & green energy
- Sewer: Public Sewer
- Water: Public
- Utilities for property: Cable Connected, Electricity Connected, Natural Gas Connected, Phone Connected, Sewer Connected, Water Connected
Community & neighborhood
Community
- Community features: Sidewalks
Location
- Region: Riverside
Other
Other facts
- Listing terms: Cash,Cash to Existing Loan,Cash to New Loan,Conventional,1031 Exchange,FHA,Fannie Mae,Freddie Mac,Submit,VA Loan
- Road surface type: Paved
Price history
| Date | Event | Price |
|---|---|---|
| 5/15/2024 | Sold | $625,000-3.1%$305/sqft |
Source: | ||
| 4/4/2024 | Pending sale | $645,000$315/sqft |
Source: | ||
| 2/21/2024 | Listed for sale | $645,000$315/sqft |
Source: | ||
| 1/19/2024 | Pending sale | $645,000$315/sqft |
Source: | ||
| 12/4/2023 | Listed for sale | $645,000$315/sqft |
Source: | ||
Public tax history
Tax history is unavailable.
Neighborhood: Magnolia Center
Nearby schools
GreatSchools rating
- 6/10Pachappa Elementary SchoolGrades: K-6Distance: 0.3 mi
- 5/10Central Middle SchoolGrades: 7-8Distance: 0.8 mi
- 7/10Polytechnic High SchoolGrades: 9-12Distance: 1.2 mi
Schools provided by the listing agent
- Elementary: Pachappa
- Middle: Central
- High: Polytechnic
Source: CRMLS. This data may not be complete. We recommend contacting the local school district to confirm school assignments for this home.
Get pre-qualified for a loan
At Zillow Home Loans, we can pre-qualify you in as little as 5 minutes with no impact to your credit score.An equal housing lender. NMLS #10287.


