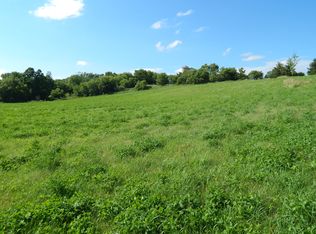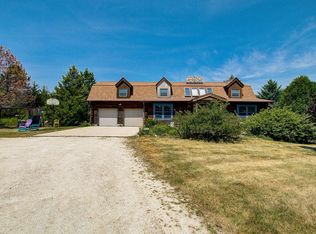Closed
$343,000
6065 South Oak ROAD, West Bend, WI 53095
4beds
1,551sqft
Single Family Residence
Built in 1875
1.23 Acres Lot
$349,300 Zestimate®
$221/sqft
$2,043 Estimated rent
Home value
$349,300
$318,000 - $384,000
$2,043/mo
Zestimate® history
Loading...
Owner options
Explore your selling options
What's special
Charming Cream City Brick Farmhouse - 4 Bed, 1 BathStep into timeless charm with this beautifully maintained Cream City brick farmhouse! From the inviting front porch to the warm and welcoming kitchen, this 4-bedroom, 1-bath home offers the perfect blend of character and comfort.The large eat-in kitchen features vintage details and ample cabinet space, while the spacious living areas are filled with natural light and farmhouse touches throughout. You'll love the bonus room that's perfect for a home office, reading nook, or cozy den.Outside, enjoy a nicely sized yard--ideal for relaxing summer evenings or entertaining. Experience peaceful country living while still being just minutes from shopping, dining, and more!*one bedroom doesn't have a closet
Zillow last checked: 8 hours ago
Listing updated: August 19, 2025 at 01:46am
Listed by:
Debra Newman 262-573-9696,
Coldwell Banker Realty
Bought with:
Julie J Semrau
Source: WIREX MLS,MLS#: 1926997 Originating MLS: Metro MLS
Originating MLS: Metro MLS
Facts & features
Interior
Bedrooms & bathrooms
- Bedrooms: 4
- Bathrooms: 1
- Full bathrooms: 1
- Main level bedrooms: 2
Primary bedroom
- Level: Upper
- Area: 204
- Dimensions: 17 x 12
Bedroom 2
- Level: Main
- Area: 99
- Dimensions: 9 x 11
Bedroom 3
- Level: Main
- Area: 128
- Dimensions: 16 x 8
Bedroom 4
- Level: Upper
- Area: 81
- Dimensions: 9 x 9
Kitchen
- Level: Main
- Area: 256
- Dimensions: 16 x 16
Living room
- Level: Main
- Area: 221
- Dimensions: 17 x 13
Heating
- Natural Gas, Forced Air
Cooling
- Central Air
Appliances
- Included: Dryer, Oven, Range, Refrigerator, Washer
Features
- Basement: Full
Interior area
- Total structure area: 1,551
- Total interior livable area: 1,551 sqft
Property
Parking
- Parking features: No Garage
Features
- Levels: One and One Half
- Stories: 1
- Patio & porch: Patio
Lot
- Size: 1.23 Acres
Details
- Parcel number: T11 054100C
- Zoning: RES
- Special conditions: Arms Length
Construction
Type & style
- Home type: SingleFamily
- Architectural style: Farmhouse/National Folk
- Property subtype: Single Family Residence
Materials
- Brick, Brick/Stone
Condition
- 21+ Years
- New construction: No
- Year built: 1875
Utilities & green energy
- Sewer: Septic Tank
- Water: Well
Community & neighborhood
Location
- Region: West Bend
- Municipality: Trenton
Price history
| Date | Event | Price |
|---|---|---|
| 8/18/2025 | Sold | $343,000-2%$221/sqft |
Source: | ||
| 7/25/2025 | Contingent | $349,900$226/sqft |
Source: | ||
| 7/17/2025 | Listed for sale | $349,900+11.1%$226/sqft |
Source: | ||
| 6/17/2024 | Sold | $315,000$203/sqft |
Source: Public Record Report a problem | ||
Public tax history
| Year | Property taxes | Tax assessment |
|---|---|---|
| 2024 | $2,759 +19.6% | $294,800 +33% |
| 2023 | $2,308 -8.9% | $221,600 -0.2% |
| 2022 | $2,533 -2.1% | $222,000 +0.2% |
Find assessor info on the county website
Neighborhood: 53095
Nearby schools
GreatSchools rating
- 8/10Decorah Elementary SchoolGrades: K-4Distance: 2.7 mi
- 3/10Badger Middle SchoolGrades: 7-8Distance: 3 mi
- 6/10West High SchoolGrades: 9-12Distance: 2.2 mi
Schools provided by the listing agent
- Middle: Badger
- District: West Bend
Source: WIREX MLS. This data may not be complete. We recommend contacting the local school district to confirm school assignments for this home.
Get pre-qualified for a loan
At Zillow Home Loans, we can pre-qualify you in as little as 5 minutes with no impact to your credit score.An equal housing lender. NMLS #10287.
Sell for more on Zillow
Get a Zillow Showcase℠ listing at no additional cost and you could sell for .
$349,300
2% more+$6,986
With Zillow Showcase(estimated)$356,286

