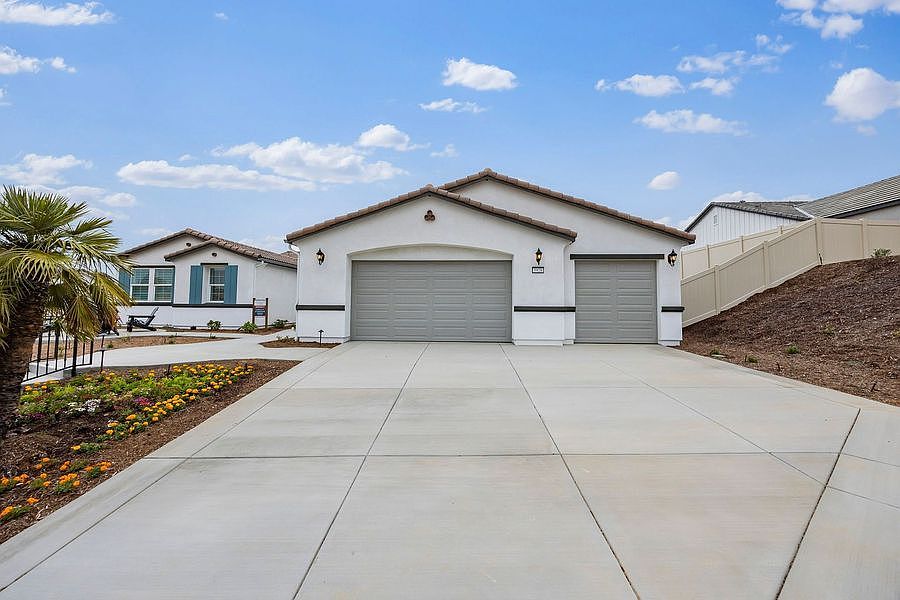NEW CONSTRUCTION | “There’s Simply Nothing Like It” Experience luxury living at Countryside Estates, a welcoming community surrounded by scenic views and open spaces in the heart of Jurupa Hills. Nestled on a sprawling 20,000 sq. ft. homesite, The Pinehurst floorplan offers the perfect blend of sophistication, comfort, and functionality. Its expansive open-concept design seamlessly connects indoor and outdoor living, providing endless possibilities for entertaining and relaxation. The gourmet kitchen serves as the heart of the home, showcasing white cabinetry complemented by elegant New Venatino Beige quartz countertops, a stylish tile backsplash, and stunning gold accents including a kitchen faucet, pot filler, and cabinet pulls. Thoughtful details continue throughout with designer 12x24 tile flooring, plush carpeting, and a spacious primary suite that opens to the backyard—perfect for enjoying tranquil mornings surrounded by fresh country air. The luxurious en-suite bath features dual sinks and two walk-in closets, balancing elegance with everyday practicality. Built with eco-friendly materials and enhanced by advanced energy-saving features, this home delivers modern efficiency without compromising style. Conveniently located near major freeways, The Pinehurst at Countryside Estates offers the ultimate combination of elegance, comfort, and convenience. Schedule your private tour today and discover what sets this home apart.
New construction
$1,075,990
6067 Saddlehorn Ln, Jurupa Valley, CA 92509
4beds
3,239sqft
Single Family Residence
Built in 2025
0.46 Acres Lot
$1,076,000 Zestimate®
$332/sqft
$199/mo HOA
What's special
Gourmet kitchenStunning gold accentsSpacious primary suiteExpansive open-concept designTwo walk-in closetsLuxurious en-suite bathStylish tile backsplash
- 11 days |
- 149 |
- 6 |
Zillow last checked: 7 hours ago
Listing updated: October 07, 2025 at 04:09pm
Listing Provided by:
ROGER HOBBS DRE #00401619 714-914-2500,
R.C. HOBBS COMPANY INC.
Source: CRMLS,MLS#: IV25227861 Originating MLS: California Regional MLS
Originating MLS: California Regional MLS
Travel times
Schedule tour
Facts & features
Interior
Bedrooms & bathrooms
- Bedrooms: 4
- Bathrooms: 3
- Full bathrooms: 3
- Main level bathrooms: 3
- Main level bedrooms: 4
Rooms
- Room types: Bedroom, Entry/Foyer, Family Room, Guest Quarters, Kitchen, Laundry, Living Room, Primary Bathroom, Primary Bedroom, Other, Pantry, Dining Room
Primary bedroom
- Features: Main Level Primary
Bedroom
- Features: All Bedrooms Down
Bedroom
- Features: Bedroom on Main Level
Bathroom
- Features: Bathtub, Closet, Dual Sinks, Enclosed Toilet, Full Bath on Main Level, Linen Closet, Quartz Counters, Soaking Tub, Separate Shower, Tub Shower
Kitchen
- Features: Butler's Pantry, Kitchen Island, Kitchen/Family Room Combo, Quartz Counters, Walk-In Pantry
Kitchen
- Features: Galley Kitchen
Heating
- Central, ENERGY STAR Qualified Equipment, Fireplace(s), Natural Gas, Solar
Cooling
- Central Air, Electric, ENERGY STAR Qualified Equipment, High Efficiency
Appliances
- Included: Convection Oven, Dishwasher, ENERGY STAR Qualified Appliances, Gas Cooktop, Disposal, Gas Oven, High Efficiency Water Heater, Microwave, Range Hood, Vented Exhaust Fan, Water To Refrigerator
- Laundry: Washer Hookup, Electric Dryer Hookup, Gas Dryer Hookup, Inside
Features
- Block Walls, Separate/Formal Dining Room, Eat-in Kitchen, In-Law Floorplan, Living Room Deck Attached, Open Floorplan, Pantry, Quartz Counters, Recessed Lighting, Storage, Tandem, Wired for Data, All Bedrooms Down, Bedroom on Main Level, Galley Kitchen, Main Level Primary, Primary Suite, Walk-In Pantry, Walk-In Closet(s)
- Doors: Panel Doors, Sliding Doors
- Has fireplace: Yes
- Fireplace features: Family Room
- Common walls with other units/homes: 2+ Common Walls
Interior area
- Total interior livable area: 3,239 sqft
Video & virtual tour
Property
Parking
- Total spaces: 4
- Parking features: Door-Multi, Direct Access, Driveway, Garage Faces Front, Garage, Garage Door Opener, RV Access/Parking
- Attached garage spaces: 4
Accessibility
- Accessibility features: Accessible Doors
Features
- Levels: One
- Stories: 1
- Entry location: Front Door
- Pool features: None
- Has view: Yes
- View description: Mountain(s), Peek-A-Boo
Lot
- Size: 0.46 Acres
- Features: 0-1 Unit/Acre, Drip Irrigation/Bubblers, No Landscaping
Details
- Zoning: Residential
- Special conditions: Standard
Construction
Type & style
- Home type: SingleFamily
- Architectural style: Spanish
- Property subtype: Single Family Residence
- Attached to another structure: Yes
Materials
- Blown-In Insulation, Brick Veneer, Block, Cement Siding, Drywall, Frame, Glass, Concrete
- Foundation: Slab
Condition
- Under Construction
- New construction: Yes
- Year built: 2025
Details
- Builder name: RC Hobbs
Utilities & green energy
- Sewer: Public Sewer
- Water: Public
- Utilities for property: Cable Available, Electricity Available, Electricity Connected, Natural Gas Available, Natural Gas Connected, Phone Available, Sewer Available, Sewer Connected, Underground Utilities, Water Connected
Green energy
- Energy efficient items: Appliances
- Energy generation: Solar
Community & HOA
Community
- Features: Curbs, Gutter(s), Rural, Street Lights, Sidewalks
- Subdivision: Countryside Estates
HOA
- Has HOA: Yes
- Amenities included: Maintenance Grounds
- HOA fee: $199 monthly
- HOA name: Keystone
Location
- Region: Jurupa Valley
Financial & listing details
- Price per square foot: $332/sqft
- Date on market: 9/29/2025
- Cumulative days on market: 11 days
- Listing terms: Conventional
About the community
Views
Phase 2 Now Selling in Jurupa Valley!
Discover your neighborhood from the low $1,000,000s.
Introducing another exciting new home community by RC Hobbs Communities! Countryside Estates is a collection of only 31 homes with up to 5 bedrooms ranging from 2,861 - 3,492 SQ. FT. Each home is situated on minimum half acre lots. Multigen suite available per plan. 4-car garage, RV Parking, and Patio cover options available per lot/plan. Zoned for animal keeping!
Source: RC Hobbs

