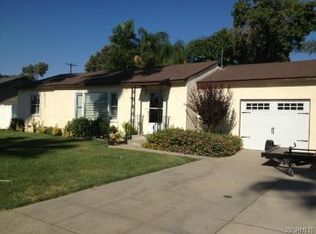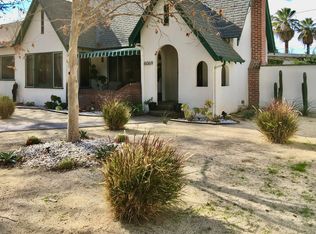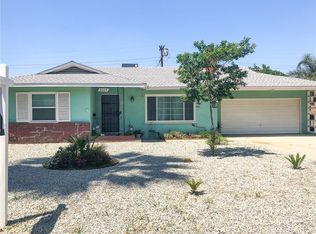Sold for $545,000
Listing Provided by:
Vince Lacambra DRE #02139523 951-642-8521,
Cochran Real Estate Professionals Inc
Bought with: Coldwell Banker Realty
$545,000
6068 Lawson Way, Riverside, CA 92506
2beds
1,006sqft
Single Family Residence
Built in 1949
5,227 Square Feet Lot
$544,900 Zestimate®
$542/sqft
$2,301 Estimated rent
Home value
$544,900
$496,000 - $594,000
$2,301/mo
Zestimate® history
Loading...
Owner options
Explore your selling options
What's special
Welcome to your perfect retreat! This charming 2-bedroom, 1-bathroom single-story home offers the ideal blend of convenience and tranquility, situated on a serene tree-lined street while still being close to all your everyday needs.
As you approach the property, you’ll appreciate the fresh paint that enhances its curb appeal. A standout feature is the "PAID OFF" 25-panel solar system, ensuring all your energy needs are met sustainably and cost-effectively. For those who love the great outdoors, the garage comes equipped with a 50-amp plug, making it easy to keep your RV and/or e-car charged and ready.
Upon entering, you’ll be greeted by an open family room filled with natural light thanks to the large windows. This inviting space flows seamlessly into the updated kitchen, which features expansive windows overlooking the backyard – perfect for keeping an eye on outdoor activities while cooking or entertaining.
At the opposite end of the home, you will find a full bathroom and two generously sized bedrooms, providing ample space for relaxation and privacy.
This home showcases exceptional pride of ownership with many noteworthy features. Key highlights include durable vinyl fencing that enhances privacy and curb appeal, as well as extra insulation that contributes to energy efficiency. The roof was replaced in 2020, ensuring reliable protection and peace of mind for years to come. Updated plumbing throughout the home provides modern functionality, while vinyl double-pane windows offer excellent insulation and noise reduction. Additionally, the 200-amp electrical box supports ample power for all your needs, accommodating modern appliances and technology. Overall, this property combines comfort, functionality, and attention to detail, making it a true standout.
This delightful residence is ideal for a small family seeking a comfortable and stylish place to call home or an investor looking for a home in a high demand area with 3 universities w/in 2 miles.
Don't miss out on the opportunity to make this beautifully appointed home yours!
Zillow last checked: 8 hours ago
Listing updated: January 04, 2026 at 09:17am
Listing Provided by:
Vince Lacambra DRE #02139523 951-642-8521,
Cochran Real Estate Professionals Inc
Bought with:
Alma Nieves, DRE #01727085
Coldwell Banker Realty
Source: CRMLS,MLS#: PW25245702 Originating MLS: California Regional MLS
Originating MLS: California Regional MLS
Facts & features
Interior
Bedrooms & bathrooms
- Bedrooms: 2
- Bathrooms: 1
- Full bathrooms: 1
- Main level bathrooms: 1
- Main level bedrooms: 2
Primary bedroom
- Features: Main Level Primary
Bedroom
- Features: All Bedrooms Down
Bedroom
- Features: Bedroom on Main Level
Bathroom
- Features: Bathroom Exhaust Fan, Bathtub, Full Bath on Main Level, Tub Shower
Kitchen
- Features: Remodeled, Updated Kitchen
Heating
- Central
Cooling
- Central Air
Appliances
- Included: Dishwasher, Gas Cooktop, Gas Range, Gas Water Heater, Microwave, Water Heater
- Laundry: In Garage
Features
- Breakfast Area, Ceiling Fan(s), All Bedrooms Down, Bedroom on Main Level, Main Level Primary
- Flooring: Wood
- Windows: Double Pane Windows, Screens
- Has fireplace: Yes
- Fireplace features: Family Room
- Common walls with other units/homes: No Common Walls
Interior area
- Total interior livable area: 1,006 sqft
Property
Parking
- Total spaces: 2
- Parking features: Door-Multi, Garage Faces Front, Garage, RV Hook-Ups
- Attached garage spaces: 2
Features
- Levels: One
- Stories: 1
- Entry location: 1
- Patio & porch: Arizona Room, Front Porch, Porch
- Pool features: None
- Spa features: None
- Fencing: Vinyl
- Has view: Yes
- View description: Trees/Woods
Lot
- Size: 5,227 sqft
- Features: Front Yard, Level, Sprinkler System, Street Level
Details
- Parcel number: 225072010
- Zoning: R1065
- Special conditions: Standard
Construction
Type & style
- Home type: SingleFamily
- Property subtype: Single Family Residence
Materials
- Roof: Shingle
Condition
- Turnkey
- New construction: No
- Year built: 1949
Utilities & green energy
- Electric: Photovoltaics Seller Owned
- Sewer: Public Sewer
- Water: Public
- Utilities for property: Electricity Connected, Natural Gas Connected, Sewer Connected, Water Connected
Community & neighborhood
Community
- Community features: Curbs, Gutter(s)
Location
- Region: Riverside
Other
Other facts
- Listing terms: Cash,Cash to New Loan,Conventional,1031 Exchange,FHA
- Road surface type: Paved
Price history
| Date | Event | Price |
|---|---|---|
| 1/2/2026 | Sold | $545,000-0.9%$542/sqft |
Source: | ||
| 12/3/2025 | Contingent | $550,000$547/sqft |
Source: | ||
| 11/12/2025 | Listed for sale | $550,000$547/sqft |
Source: | ||
| 11/8/2025 | Contingent | $550,000$547/sqft |
Source: | ||
| 10/23/2025 | Listed for sale | $550,000$547/sqft |
Source: | ||
Public tax history
| Year | Property taxes | Tax assessment |
|---|---|---|
| 2025 | $1,671 +3.4% | $151,653 +2% |
| 2024 | $1,616 +0.5% | $148,680 +2% |
| 2023 | $1,607 +1.9% | $145,766 +2% |
Find assessor info on the county website
Neighborhood: Magnolia Center
Nearby schools
GreatSchools rating
- 6/10Pachappa Elementary SchoolGrades: K-6Distance: 0.3 mi
- 5/10Central Middle SchoolGrades: 7-8Distance: 0.9 mi
- 7/10Polytechnic High SchoolGrades: 9-12Distance: 1.3 mi
Get a cash offer in 3 minutes
Find out how much your home could sell for in as little as 3 minutes with a no-obligation cash offer.
Estimated market value$544,900
Get a cash offer in 3 minutes
Find out how much your home could sell for in as little as 3 minutes with a no-obligation cash offer.
Estimated market value
$544,900


