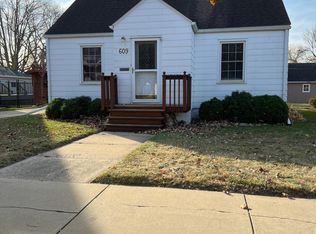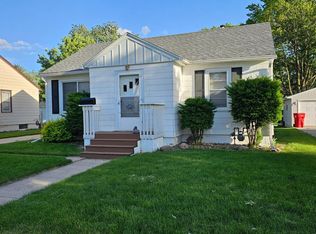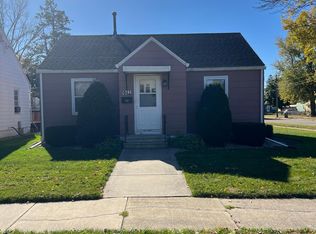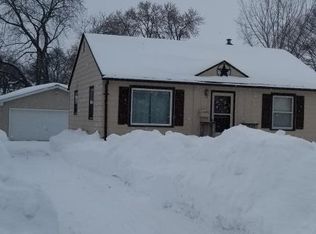Closed
$278,000
607 13th Ave SW, Austin, MN 55912
3beds
2,260sqft
Single Family Residence
Built in 1946
6,969.6 Square Feet Lot
$281,100 Zestimate®
$123/sqft
$1,780 Estimated rent
Home value
$281,100
Estimated sales range
Not available
$1,780/mo
Zestimate® history
Loading...
Owner options
Explore your selling options
What's special
Welcome to this meticulously cared-for story-and-a-half home in a highly desirable SW Austin neighborhood near Skinners Hill and Bustad Park. Inside, you’ll find a spacious main floor with a large living room and an open kitchen/dining area that’s been completely updated with premium finishes. Both bathrooms and the kitchen have seen major improvements, offering modern style and function throughout. The upper level serves as a private retreat, while the fully finished basement provides added living space and flexibility. Step outside to enjoy the beautifully landscaped, fully fenced backyard with a stunning deck and fireplace patio area, perfect for relaxing or entertaining. A detached double garage offers great parking and storage. With a nearly brand-new roof and countless high-quality updates, this home is move-in ready and full of charm in one of Austin’s most sought-after neighborhoods.
Zillow last checked: 8 hours ago
Listing updated: October 07, 2025 at 12:13pm
Listed by:
Makias Anderson 507-460-8978,
RE/MAX Results,
Heather E Anderson 507-438-5882
Bought with:
Jesus Alvarez
Real Broker, LLC.
Source: NorthstarMLS as distributed by MLS GRID,MLS#: 6761337
Facts & features
Interior
Bedrooms & bathrooms
- Bedrooms: 3
- Bathrooms: 2
- Full bathrooms: 1
- 3/4 bathrooms: 1
Bedroom 1
- Level: Main
- Area: 109.44 Square Feet
- Dimensions: 9.6 x11.4
Bedroom 2
- Level: Main
- Area: 110.2 Square Feet
- Dimensions: 9.1 x 12.11
Bedroom 3
- Level: Upper
- Area: 325.52 Square Feet
- Dimensions: 29.3 x 11.11
Bathroom
- Level: Main
- Area: 29.18 Square Feet
- Dimensions: 4.11 x 7.10
Bathroom
- Level: Lower
- Area: 39.1 Square Feet
- Dimensions: 4.6 x 8.5
Family room
- Level: Lower
- Area: 488.94 Square Feet
- Dimensions: 28.1 x 17.4
Kitchen
- Level: Main
- Area: 224.31 Square Feet
- Dimensions: 17.11 x 13.11
Laundry
- Level: Lower
- Area: 97.01 Square Feet
- Dimensions: 8.9 x 10.9
Living room
- Level: Main
- Area: 175.16 Square Feet
- Dimensions: 11.6 x 15.10
Storage
- Level: Lower
- Area: 100.1 Square Feet
- Dimensions: 9.10 x 11.0
Heating
- Forced Air
Cooling
- Central Air
Appliances
- Included: Cooktop, Dishwasher, Dryer, Gas Water Heater, Microwave, Range, Refrigerator, Stainless Steel Appliance(s), Washer
Features
- Basement: Block,Finished
- Number of fireplaces: 2
- Fireplace features: Electric, Family Room, Living Room
Interior area
- Total structure area: 2,260
- Total interior livable area: 2,260 sqft
- Finished area above ground: 1,500
- Finished area below ground: 760
Property
Parking
- Total spaces: 2
- Parking features: Detached
- Garage spaces: 2
Accessibility
- Accessibility features: None
Features
- Levels: One and One Half
- Stories: 1
- Patio & porch: Composite Decking, Patio, Porch
- Pool features: None
- Fencing: Chain Link,Full
Lot
- Size: 6,969 sqft
- Dimensions: 53 x 132
- Features: Wooded
Details
- Foundation area: 760
- Parcel number: 346200910
- Zoning description: Residential-Single Family
Construction
Type & style
- Home type: SingleFamily
- Property subtype: Single Family Residence
Materials
- Vinyl Siding, Block
- Roof: Age 8 Years or Less,Asphalt
Condition
- Age of Property: 79
- New construction: No
- Year built: 1946
Utilities & green energy
- Gas: Natural Gas
- Sewer: City Sewer/Connected
- Water: City Water/Connected
Community & neighborhood
Location
- Region: Austin
- Subdivision: Rochford Add
HOA & financial
HOA
- Has HOA: No
Price history
| Date | Event | Price |
|---|---|---|
| 10/7/2025 | Sold | $278,000+3%$123/sqft |
Source: | ||
| 9/2/2025 | Pending sale | $269,900$119/sqft |
Source: | ||
| 8/15/2025 | Price change | $269,900-3.6%$119/sqft |
Source: | ||
| 7/25/2025 | Listed for sale | $279,900+133.3%$124/sqft |
Source: | ||
| 5/13/2016 | Sold | $120,000$53/sqft |
Source: | ||
Public tax history
| Year | Property taxes | Tax assessment |
|---|---|---|
| 2024 | $1,750 +6.8% | $155,000 +5.4% |
| 2023 | $1,638 -0.2% | $147,000 |
| 2022 | $1,642 +25.7% | -- |
Find assessor info on the county website
Neighborhood: 55912
Nearby schools
GreatSchools rating
- NAWoodson Kindergarten CenterGrades: PK-KDistance: 0.6 mi
- 4/10Ellis Middle SchoolGrades: 7-8Distance: 1.6 mi
- 4/10Austin Senior High SchoolGrades: 9-12Distance: 0.9 mi

Get pre-qualified for a loan
At Zillow Home Loans, we can pre-qualify you in as little as 5 minutes with no impact to your credit score.An equal housing lender. NMLS #10287.
Sell for more on Zillow
Get a free Zillow Showcase℠ listing and you could sell for .
$281,100
2% more+ $5,622
With Zillow Showcase(estimated)
$286,722


