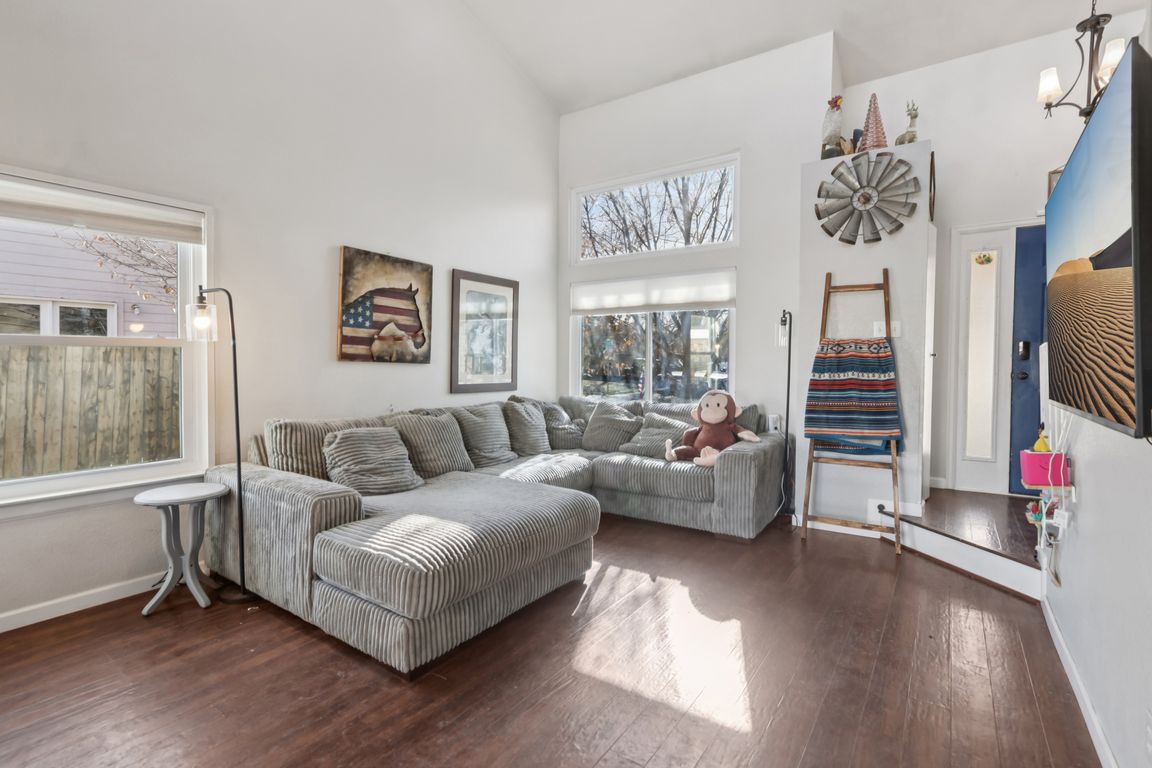Open: Fri 4pm-6pm

For sale
$500,000
4beds
2,131sqft
607 2nd St, Frederick, CO 80530
4beds
2,131sqft
Residential-detached, residential
Built in 1993
7,504 sqft
2 Attached garage spaces
$235 price/sqft
What's special
Bright open main levelRich natural lightAmple cabinetryLarge yard
NO HOA. Welcome to 607 2nd St, a charming and beautiful home in the heart of historic downtown Frederick. This inviting residence blends modern comfort with timeless character, offering a warm and functional layout perfect for everyday living. Step inside to discover a bright, open main level featuring a spacious living ...
- 7 hours |
- 265 |
- 5 |
Source: IRES,MLS#: 1047634
Travel times
Living Room
Kitchen
Primary Bedroom
Zillow last checked: 8 hours ago
Listing updated: 15 hours ago
Listed by:
Jimmy Stewart 970-290-3755,
Coldwell Banker Realty-NOCO
Source: IRES,MLS#: 1047634
Facts & features
Interior
Bedrooms & bathrooms
- Bedrooms: 4
- Bathrooms: 3
- Full bathrooms: 1
- 3/4 bathrooms: 2
- Main level bedrooms: 1
Primary bedroom
- Area: 156
- Dimensions: 13 x 12
Bedroom 2
- Area: 132
- Dimensions: 12 x 11
Bedroom 3
- Area: 108
- Dimensions: 12 x 9
Bedroom 4
- Area: 154
- Dimensions: 11 x 14
Dining room
- Area: 96
- Dimensions: 12 x 8
Family room
- Area: 300
- Dimensions: 15 x 20
Kitchen
- Area: 64
- Dimensions: 8 x 8
Living room
- Area: 204
- Dimensions: 12 x 17
Heating
- Forced Air
Cooling
- Central Air, Ceiling Fan(s)
Appliances
- Included: Electric Range/Oven, Dishwasher, Refrigerator, Microwave, Disposal
- Laundry: Washer/Dryer Hookups, In Basement
Features
- Satellite Avail, High Speed Internet, Cathedral/Vaulted Ceilings, Open Floorplan, Open Floor Plan
- Flooring: Wood, Wood Floors
- Basement: Partial,Partially Finished
- Has fireplace: No
- Fireplace features: None
Interior area
- Total structure area: 2,131
- Total interior livable area: 2,131 sqft
- Finished area above ground: 1,286
- Finished area below ground: 845
Video & virtual tour
Property
Parking
- Total spaces: 2
- Parking features: Garage Door Opener, RV/Boat Parking
- Attached garage spaces: 2
- Details: Garage Type: Attached
Accessibility
- Accessibility features: Level Lot
Features
- Levels: Two
- Stories: 2
- Patio & porch: Patio
- Exterior features: Lighting
- Fencing: Fenced,Wood
- Has view: Yes
- View description: City
Lot
- Size: 7,504 Square Feet
- Features: Curbs, Gutters, Sidewalks, Fire Hydrant within 500 Feet, Level
Details
- Additional structures: Storage
- Parcel number: R0221094
- Zoning: RES
- Special conditions: Private Owner
Construction
Type & style
- Home type: SingleFamily
- Architectural style: Contemporary/Modern
- Property subtype: Residential-Detached, Residential
Materials
- Wood/Frame, Brick
- Roof: Composition
Condition
- Not New, Previously Owned
- New construction: No
- Year built: 1993
Utilities & green energy
- Electric: Electric, United Power
- Gas: Natural Gas
- Sewer: City Sewer
- Water: City Water, Town of Frederick
- Utilities for property: Natural Gas Available, Electricity Available, Cable Available
Green energy
- Energy efficient items: Southern Exposure
Community & HOA
Community
- Subdivision: Maplewood
HOA
- Has HOA: No
Location
- Region: Frederick
Financial & listing details
- Price per square foot: $235/sqft
- Tax assessed value: $465,537
- Annual tax amount: $2,897
- Date on market: 11/20/2025
- Cumulative days on market: 2 days
- Listing terms: Cash,Conventional,FHA,VA Loan,Owner Pay Points
- Exclusions: Seller's Personal Property
- Electric utility on property: Yes
- Road surface type: Paved, Asphalt