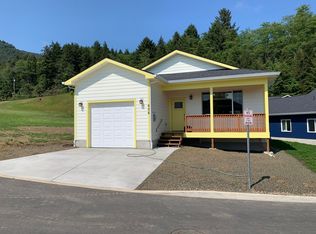Built in 2018 this new-build is sure to excite. The open floor-plan is the perfect space to live and entertain. Enjoy bay and mountain views from the kitchen, living room as well as from the large deck. This home was designed intentionally with lots of windows that draw in the light all year round. There are two master suites! Enjoy the quiet fishing village life in Garibaldi, yet just minutes to Rockaway Beach, Tillamook, and more!
This property is off market, which means it's not currently listed for sale or rent on Zillow. This may be different from what's available on other websites or public sources.

