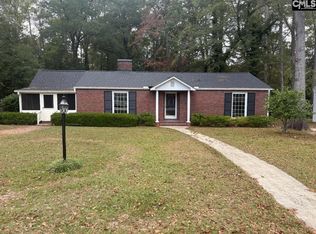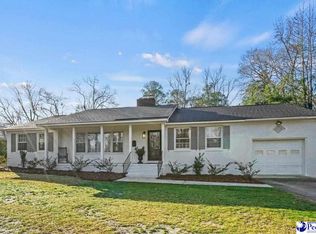Sold for $320,000
$320,000
607 3rd St, Cheraw, SC 29520
3beds
2,494sqft
Single Family Residence
Built in 1945
0.76 Acres Lot
$324,300 Zestimate®
$128/sqft
$2,250 Estimated rent
Home value
$324,300
Estimated sales range
Not available
$2,250/mo
Zestimate® history
Loading...
Owner options
Explore your selling options
What's special
Step into a classic setting with a fascinating twist at 607 Third Street in Cheraw, South Carolina. Known locally as "Casa ao Contrario," or "The Backward House," this 2,494-square-foot residence blends historic charm with modern upgrades and distinctive design elements. Located on a 0.76-acre lot in the heart of Cheraw, this property offers the perfect combination of small-town warmth and proximity to regional hubs, with Charlotte, Columbia, Pinehurst, and Myrtle Beach all within a two-hour drive. Built in 1945, this home offers three spacious bedrooms, three-and-a-half bathrooms, and a thoughtfully designed layout that supports both entertaining and everyday living. The main level features a formal living and dining room adorned with brushed brass lighting fixtures, creating a warm, inviting ambiance for gatherings. The dining area is enhanced by original imported cabinetry that provides a sophisticated backdrop, perfectly complementing the commissioned artwork displayed throughout the home. The kitchen, painted in a cozy dried thyme hue, boasts stainless steel countertops, a breakfast nook with scenic Portuguese drapery, and a seamless blend of vintage character and modern function. Adjacent to the kitchen, a converted sun porch now serves as a versatile den for relaxing evenings. The knotty pine study offers a quiet retreat for reading, working, or creative pursuits. Original hardwood floors flow throughout, with ceramic tile in the bathrooms and luxury vinyl tile in select areas for durability and style. The home’s upstairs layout includes two generously sized bedrooms, each with an en-suite bathroom, offering a private oasis for family or guests. Meanwhile, the main-floor primary suite ensures convenience and comfort with its attached bathroom. A walk-out attic and a utility basement add abundant storage options, while the two-car garage, complete with a half bath, enhances functionality. Outdoor living spaces are a highlight of this property. A rear porch and an uncovered front porch invite you to enjoy quiet mornings or evenings surrounded by nature. Recent updates, including a durable metal roof and two new HVAC units installed in 2020, provide peace of mind while blending seamlessly into the home’s timeless aesthetic. The property’s location offers unparalleled convenience to Cheraw’s amenities. Downtown Cheraw is minutes away, where local dining, boutique shopping, and cultural attractions abound. This one-of-a-kind home presents a rare opportunity to own a piece of history with modern-day appeal, ideal for those seeking a home full of character and style. **DISCLAIMER**Images, documents, and materials are for reference only and may not accurately reflect the property. Government records may not be current; we offer no warranty of accuracy. Photos and descriptions may be AI-enhanced for illustration. Buyer or representative responsible for verifying square footage, taxes, lot size, HOA, covenants & restrictions, zoning and other pertinent information.
Zillow last checked: 10 hours ago
Listing updated: June 24, 2025 at 06:57am
Listed by:
Tonya H Michael 843-910-0929,
United Country Real Estate The Michael Group,
Courtlyn Polson,
United Country Real Estate The Michael Group
Bought with:
Connie Carroll, 82886
Shoreline Realty
Source: Pee Dee Realtor Association,MLS#: 20250351
Facts & features
Interior
Bedrooms & bathrooms
- Bedrooms: 3
- Bathrooms: 4
- Full bathrooms: 3
- Partial bathrooms: 1
Heating
- Gas Pack, Other
Cooling
- Central Air, Other
Appliances
- Included: Other
- Laundry: Wash/Dry Cnctn.
Features
- Ceiling Fan(s), Shower, Attic, Other
- Flooring: Other, Wood, Hardwood
- Doors: Storm Door(s)
- Has basement: Yes
- Number of fireplaces: 1
- Fireplace features: 1 Fireplace
Interior area
- Total structure area: 2,494
- Total interior livable area: 2,494 sqft
Property
Parking
- Total spaces: 2
- Parking features: Attached
- Attached garage spaces: 2
Features
- Patio & porch: Porch
- Exterior features: Storage, Other
Lot
- Size: 0.76 Acres
Details
- Parcel number: 258008009008
Construction
Type & style
- Home type: SingleFamily
- Architectural style: Other
- Property subtype: Single Family Residence
Materials
- Vinyl Siding, Brick Veneer/Siding
- Foundation: Crawl Space, Other, Basement
- Roof: Metal
Condition
- Year built: 1945
Utilities & green energy
- Sewer: Public Sewer
- Water: Public
Community & neighborhood
Location
- Region: Cheraw
- Subdivision: City
Price history
| Date | Event | Price |
|---|---|---|
| 6/23/2025 | Sold | $320,000+1.9%$128/sqft |
Source: | ||
| 5/23/2025 | Pending sale | $314,000$126/sqft |
Source: United Country #39065-00129 Report a problem | ||
| 5/22/2025 | Contingent | $314,000$126/sqft |
Source: | ||
| 5/21/2025 | Listed for sale | $314,000$126/sqft |
Source: | ||
| 5/21/2025 | Contingent | $314,000$126/sqft |
Source: | ||
Public tax history
| Year | Property taxes | Tax assessment |
|---|---|---|
| 2024 | $1,650 +20% | $7,480 +13.3% |
| 2023 | $1,375 -66.3% | $6,600 -33.3% |
| 2022 | $4,080 +224.5% | $9,900 +49.5% |
Find assessor info on the county website
Neighborhood: 29520
Nearby schools
GreatSchools rating
- NACheraw Primary SchoolGrades: PK-2Distance: 0.7 mi
- 4/10Long Middle SchoolGrades: 6-8Distance: 0.9 mi
- 2/10Cheraw High SchoolGrades: 9-12Distance: 1.5 mi
Schools provided by the listing agent
- Elementary: Cheraw Primary
- Middle: Cheraw Interm.
- High: Cheraw High
Source: Pee Dee Realtor Association. This data may not be complete. We recommend contacting the local school district to confirm school assignments for this home.
Get pre-qualified for a loan
At Zillow Home Loans, we can pre-qualify you in as little as 5 minutes with no impact to your credit score.An equal housing lender. NMLS #10287.

