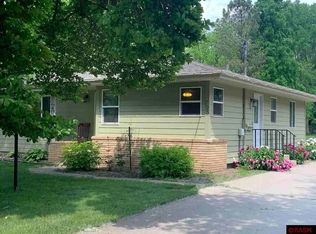Closed
$248,000
607 3rd St S, Waterville, MN 56096
3beds
2,056sqft
Single Family Residence
Built in 1940
8,712 Square Feet Lot
$248,600 Zestimate®
$121/sqft
$1,594 Estimated rent
Home value
$248,600
Estimated sales range
Not available
$1,594/mo
Zestimate® history
Loading...
Owner options
Explore your selling options
What's special
Discover a must-see, charming, and well-maintained home that combines original character with modern conveniences. This home is perfect for those who appreciate classic details alongside contemporary updates. The stunning original woodwork and hardwood floors add warmth to the living spaces. The focal point in the living room is a decorative fireplace made of Dakota stone. The recently added double sliding door allows access to the serene, woodsy backyard. The spacious full basement features a laundry area and an additional shower. The single-car detached garage sits on a nicely landscaped yard. Recently installed leaf guard gutters, newer appliances, and an updated newer electrical system. Don't miss the opportunity to make this a wonderful place to call home!
Zillow last checked: 8 hours ago
Listing updated: September 04, 2025 at 11:16am
Listed by:
Edina Realty, Inc.
Bought with:
Steven Holman
RE/MAX Results
Source: NorthstarMLS as distributed by MLS GRID,MLS#: 6764215
Facts & features
Interior
Bedrooms & bathrooms
- Bedrooms: 3
- Bathrooms: 1
- Full bathrooms: 1
Bedroom 1
- Level: Main
- Area: 99 Square Feet
- Dimensions: 11 x 9
Bedroom 2
- Level: Upper
- Area: 130 Square Feet
- Dimensions: 13 x 10
Bedroom 3
- Level: Upper
- Area: 130 Square Feet
- Dimensions: 13 x 10
Dining room
- Level: Main
- Area: 110 Square Feet
- Dimensions: 11 x 10
Kitchen
- Level: Main
- Area: 156 Square Feet
- Dimensions: 13 x 12
Living room
- Level: Main
- Area: 240 Square Feet
- Dimensions: 20 x 12
Heating
- Forced Air
Cooling
- Central Air
Appliances
- Included: Dryer, Range, Refrigerator, Washer, Water Softener Owned
Features
- Basement: Full
- Number of fireplaces: 1
- Fireplace features: Decorative
Interior area
- Total structure area: 2,056
- Total interior livable area: 2,056 sqft
- Finished area above ground: 1,132
- Finished area below ground: 0
Property
Parking
- Total spaces: 1
- Parking features: Detached
- Garage spaces: 1
- Details: Garage Dimensions (24 x 12)
Accessibility
- Accessibility features: None
Features
- Levels: One and One Half
- Stories: 1
Lot
- Size: 8,712 sqft
- Dimensions: 65 x 130
Details
- Foundation area: 924
- Parcel number: 247200040
- Zoning description: Residential-Single Family
Construction
Type & style
- Home type: SingleFamily
- Property subtype: Single Family Residence
Materials
- Steel Siding
- Roof: Asphalt
Condition
- Age of Property: 85
- New construction: No
- Year built: 1940
Utilities & green energy
- Gas: Natural Gas
- Sewer: City Sewer/Connected
- Water: City Water - In Street
Community & neighborhood
Location
- Region: Waterville
- Subdivision: Lot O Brown & Hall
HOA & financial
HOA
- Has HOA: No
Price history
| Date | Event | Price |
|---|---|---|
| 9/4/2025 | Sold | $248,000-0.2%$121/sqft |
Source: | ||
| 8/7/2025 | Pending sale | $248,500$121/sqft |
Source: | ||
| 8/5/2025 | Listed for sale | $248,500+10.4%$121/sqft |
Source: | ||
| 7/29/2022 | Sold | $225,000+7.1%$109/sqft |
Source: | ||
| 6/28/2022 | Pending sale | $210,000$102/sqft |
Source: | ||
Public tax history
| Year | Property taxes | Tax assessment |
|---|---|---|
| 2025 | $2,454 +8.8% | $204,700 +1.3% |
| 2024 | $2,256 +4.3% | $202,100 +6.3% |
| 2023 | $2,164 +13.2% | $190,200 +5.1% |
Find assessor info on the county website
Neighborhood: 56096
Nearby schools
GreatSchools rating
- 6/10Waterville Elementary SchoolGrades: PK-4Distance: 0.3 mi
- 8/10Waterville-Elysian-Morristown Jr.Grades: 7-8Distance: 6.1 mi
- 6/10Waterville-Elysian-Morristown Sr.Grades: 9-12Distance: 0.3 mi
Get a cash offer in 3 minutes
Find out how much your home could sell for in as little as 3 minutes with a no-obligation cash offer.
Estimated market value$248,600
Get a cash offer in 3 minutes
Find out how much your home could sell for in as little as 3 minutes with a no-obligation cash offer.
Estimated market value
$248,600
