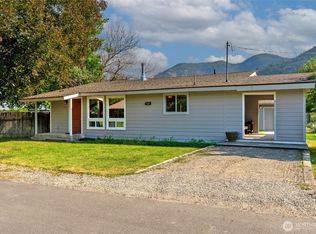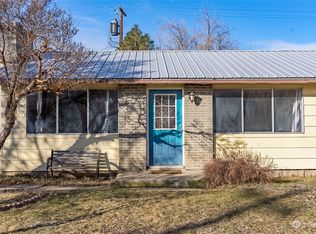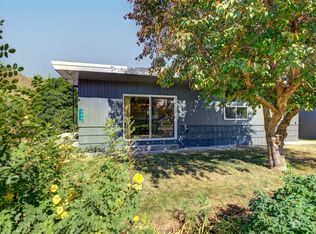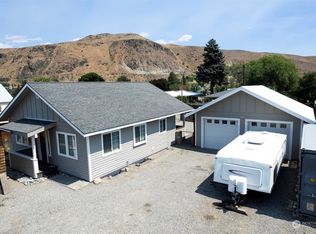Sold
Listed by:
Nate Brown,
RE/MAX Lake and Country
Bought with: Blue Sky Real Estate, LLC
$300,000
607 5th Avenue, Twisp, WA 98855
3beds
1,073sqft
Single Family Residence
Built in 1977
5,227.2 Square Feet Lot
$337,200 Zestimate®
$280/sqft
$1,788 Estimated rent
Home value
$337,200
$317,000 - $361,000
$1,788/mo
Zestimate® history
Loading...
Owner options
Explore your selling options
What's special
Adorable 3 bedroom/1 bathroom Twisp home with large attached carport on a corner lot with peek a boo views of the Methow River. This home has a great entertaining layout with a semi open concept living, dining & kitchen area. Dining area has sliders that lead out to the patio area and carport. Peninsula in the kitchen allows for some bar height seating as well. Living area is plumbed in for a gas fireplace. Laundry closet in hallway. 3 good sized bedroom & the primary has 2 closets (1 is a walk-in). Yard is fully fenced, a large 10x20 storage shed, & pool. Carport also has some additional storage built in as well. Home is connected to city sewer, but has its own well. Homes like these rarely come available in heart of Twisp, so don't delay!
Zillow last checked: 8 hours ago
Listing updated: March 31, 2023 at 03:42pm
Listed by:
Nate Brown,
RE/MAX Lake and Country
Bought with:
Valerie Kardonsky
Blue Sky Real Estate, LLC
Source: NWMLS,MLS#: 2030386
Facts & features
Interior
Bedrooms & bathrooms
- Bedrooms: 3
- Bathrooms: 1
- Full bathrooms: 1
- Main level bedrooms: 3
Bedroom
- Level: Main
Bedroom
- Level: Main
Bedroom
- Level: Main
Bathroom full
- Level: Main
Dining room
- Level: Main
Entry hall
- Level: Main
Kitchen with eating space
- Level: Main
Living room
- Level: Main
Heating
- Has Heating (Unspecified Type)
Cooling
- Has cooling: Yes
Appliances
- Included: Dryer, Microwave_, Refrigerator_, StoveRange_, Washer, Microwave, Refrigerator, StoveRange, Water Heater: Electric
Features
- Ceiling Fan(s), Dining Room, Walk-In Pantry
- Flooring: Laminate, Vinyl, Carpet, Laminate Tile
- Windows: Double Pane/Storm Window
- Basement: None
- Has fireplace: No
Interior area
- Total structure area: 1,073
- Total interior livable area: 1,073 sqft
Property
Parking
- Total spaces: 2
- Parking features: RV Parking, Attached Carport
- Carport spaces: 2
Features
- Levels: One
- Stories: 1
- Entry location: Main
- Patio & porch: Laminate Tile, Wall to Wall Carpet, Ceiling Fan(s), Double Pane/Storm Window, Dining Room, Walk-In Pantry, Water Heater
- Has view: Yes
- View description: City, Mountain(s), Territorial
Lot
- Size: 5,227 sqft
- Features: Corner Lot, Paved, Fenced-Fully, Outbuildings, Patio, Propane, RV Parking
- Topography: Level
- Residential vegetation: Garden Space
Details
- Parcel number: 2740091601
- Zoning description: 11 - Residential,Jurisdiction: City
- Special conditions: Standard
Construction
Type & style
- Home type: SingleFamily
- Property subtype: Single Family Residence
Materials
- Metal/Vinyl
- Foundation: Poured Concrete
- Roof: Metal
Condition
- Year built: 1977
- Major remodel year: 1977
Utilities & green energy
- Electric: Company: Okanogan County PUD
- Sewer: Sewer Connected, Company: Public
- Water: Individual Well, Company: Private Well
- Utilities for property: Nci Datacom
Community & neighborhood
Location
- Region: Twisp
- Subdivision: Twisp
Other
Other facts
- Listing terms: Cash Out,Conventional,FHA,VA Loan
- Cumulative days on market: 809 days
Price history
| Date | Event | Price |
|---|---|---|
| 3/31/2023 | Sold | $300,000-6.3%$280/sqft |
Source: | ||
| 2/17/2023 | Pending sale | $320,000$298/sqft |
Source: | ||
| 2/3/2023 | Price change | $320,000-1.5%$298/sqft |
Source: | ||
| 1/25/2023 | Listed for sale | $325,000$303/sqft |
Source: | ||
Public tax history
| Year | Property taxes | Tax assessment |
|---|---|---|
| 2024 | $2,069 +12.2% | $251,500 |
| 2023 | $1,844 +12.5% | $251,500 +63% |
| 2022 | $1,639 +1.5% | $154,300 |
Find assessor info on the county website
Neighborhood: 98856
Nearby schools
GreatSchools rating
- 5/10Methow Valley Elementary SchoolGrades: PK-5Distance: 5.9 mi
- 8/10Liberty Bell Jr Sr High SchoolGrades: 6-12Distance: 6.4 mi
Schools provided by the listing agent
- Elementary: Methow Vly Elem
- Middle: Liberty Bell Jnr Snr
- High: Liberty Bell Jnr Snr
Source: NWMLS. This data may not be complete. We recommend contacting the local school district to confirm school assignments for this home.

Get pre-qualified for a loan
At Zillow Home Loans, we can pre-qualify you in as little as 5 minutes with no impact to your credit score.An equal housing lender. NMLS #10287.



