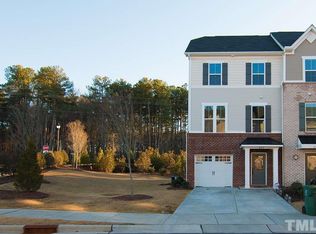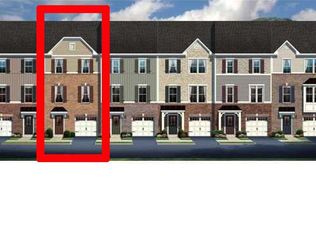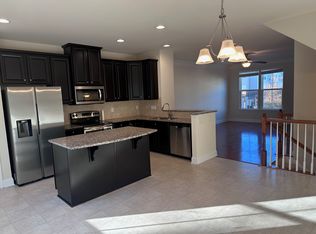Gorgeous home in the heart of Cary. Excellent location and great wake county schools. 4 Bedrooms and 3.5 baths. First floor bedroom with full bath can be an office/media room. Beautiful kitchen with granite counters, SS appliances and large island. Large family room with hardwood floors and bay window. Master with walk in shower, garden tub and walk in closet. Deck to relax and do cook outs. Community swim pool, tennis court and kids play area. 3 wire free cameras. W/D and refrigerator.
This property is off market, which means it's not currently listed for sale or rent on Zillow. This may be different from what's available on other websites or public sources.



