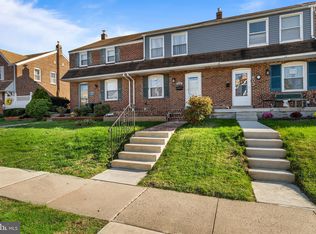Sold for $240,000
$240,000
607 Braxton Rd, Ridley Park, PA 19078
3beds
1,116sqft
Townhouse
Built in 1944
2,613.6 Square Feet Lot
$246,900 Zestimate®
$215/sqft
$2,192 Estimated rent
Home value
$246,900
$222,000 - $274,000
$2,192/mo
Zestimate® history
Loading...
Owner options
Explore your selling options
What's special
Lots of updates throughout! Welcome to your new Leedom Estates home! This breezeway townhome in the desirable Leedom Estates section of Ridley Park is ready to go and will not disappoint with all the updated features and excellent location. Make sure to add this one to your list! From the front walkway you'll notice that this lovely property just "feels like home." Inviting and warm front yard that's landscaped, new concrete at front steps and walkway- and a front patio greet you. Inside you'll find a roomy living room with coat closet, formal dining room with newer chandelier, breakfast bar divider with cabinet space divides the dining room and the kitchen. Downstairs the basement is fully finished, with a brand new window nook and powder room, and a separate work room and laundry room. The second floor boasts 3 spacious bedrooms with ceiling fans and large closets, an updated hall bathroom, linen closet and pull-down stairs to a floored attic that 's perfect for storing your extra belongings. Cute side stairway that's landscaped leads from front yard to the rear alley and your storage shed. Everything you need is here at 607 Braxton! Close to I95, I476, Philadelphia International Airport, Harrah's Casino, and all shore points! Shopping and public transportation nearby. Great proximity to park, playground and schools. All appliances are included, just unpack and move right in.
Zillow last checked: 8 hours ago
Listing updated: August 06, 2025 at 05:01pm
Listed by:
Jacki Sop 610-656-5105,
C-21 Executive Group
Bought with:
Brittany Malseed, Rs355664
EXIT Elevate Realty
Source: Bright MLS,MLS#: PADE2085632
Facts & features
Interior
Bedrooms & bathrooms
- Bedrooms: 3
- Bathrooms: 2
- Full bathrooms: 1
- 1/2 bathrooms: 1
Primary bedroom
- Level: Unspecified
Bedroom 1
- Level: Upper
- Area: 0 Square Feet
- Dimensions: 0 X 0
Bedroom 2
- Level: Upper
- Area: 0 Square Feet
- Dimensions: 0 X 0
Bedroom 3
- Level: Upper
Bathroom 2
- Level: Lower
Other
- Features: Attic - Pull-Down Stairs
- Level: Unspecified
Dining room
- Level: Main
- Area: 0 Square Feet
- Dimensions: 0 X 0
Kitchen
- Level: Main
- Area: 0 Square Feet
- Dimensions: 0 X 0
Living room
- Level: Main
- Area: 0 Square Feet
- Dimensions: 0 X 0
Heating
- Forced Air, Natural Gas
Cooling
- Central Air, Electric
Appliances
- Included: Dishwasher, Disposal, Gas Water Heater
Features
- Ceiling Fan(s)
- Flooring: Carpet, Wood, Ceramic Tile, Laminate
- Basement: Full
- Has fireplace: No
Interior area
- Total structure area: 1,116
- Total interior livable area: 1,116 sqft
- Finished area above ground: 1,116
- Finished area below ground: 0
Property
Parking
- Parking features: None
Accessibility
- Accessibility features: None
Features
- Levels: Two
- Stories: 2
- Pool features: None
Lot
- Size: 2,613 sqft
- Dimensions: 28.40 x 100.00
- Features: Sloped
Details
- Additional structures: Above Grade, Below Grade
- Parcel number: 38060016100
- Zoning: REISD
- Special conditions: Standard
Construction
Type & style
- Home type: Townhouse
- Architectural style: Other
- Property subtype: Townhouse
Materials
- Brick
- Foundation: Concrete Perimeter
- Roof: Pitched,Shingle
Condition
- New construction: No
- Year built: 1944
Utilities & green energy
- Electric: 100 Amp Service, Circuit Breakers
- Sewer: Public Sewer
- Water: Public
Community & neighborhood
Location
- Region: Ridley Park
- Subdivision: Leedom Ests
- Municipality: RIDLEY TWP
Other
Other facts
- Listing agreement: Exclusive Right To Sell
- Listing terms: Conventional,VA Loan,FHA 203(b)
- Ownership: Fee Simple
Price history
| Date | Event | Price |
|---|---|---|
| 8/6/2025 | Sold | $240,000-9.3%$215/sqft |
Source: | ||
| 7/25/2025 | Pending sale | $264,750$237/sqft |
Source: | ||
| 7/11/2025 | Contingent | $264,750$237/sqft |
Source: | ||
| 7/9/2025 | Price change | $264,750-0.1%$237/sqft |
Source: | ||
| 6/23/2025 | Price change | $265,000-3.6%$237/sqft |
Source: | ||
Public tax history
| Year | Property taxes | Tax assessment |
|---|---|---|
| 2025 | $5,187 +2.1% | $146,330 |
| 2024 | $5,081 +4.5% | $146,330 |
| 2023 | $4,860 +3.3% | $146,330 |
Find assessor info on the county website
Neighborhood: 19078
Nearby schools
GreatSchools rating
- 4/10Leedom El SchoolGrades: K-5Distance: 0.3 mi
- 5/10Ridley Middle SchoolGrades: 6-8Distance: 1 mi
- 7/10Ridley High SchoolGrades: 9-12Distance: 1.7 mi
Schools provided by the listing agent
- District: Ridley
Source: Bright MLS. This data may not be complete. We recommend contacting the local school district to confirm school assignments for this home.
Get a cash offer in 3 minutes
Find out how much your home could sell for in as little as 3 minutes with a no-obligation cash offer.
Estimated market value$246,900
Get a cash offer in 3 minutes
Find out how much your home could sell for in as little as 3 minutes with a no-obligation cash offer.
Estimated market value
$246,900
