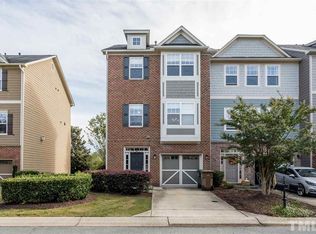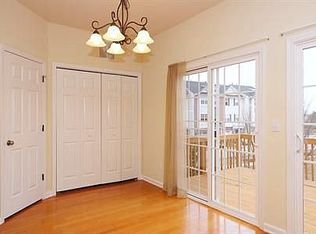Beautiful end unit town home with 3 floors, 4 bedrooms, 3.5 baths and a 1 car garage. first floor bedroom with bath. Roomy eat in kitchen with bar opening to dining area. Carpeted throughout the home. Community pools, walking trails and playground access included. Come see this great home today!
This property is off market, which means it's not currently listed for sale or rent on Zillow. This may be different from what's available on other websites or public sources.

