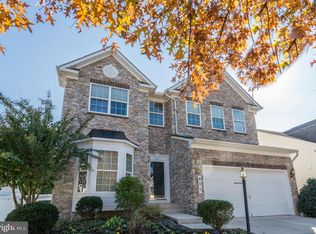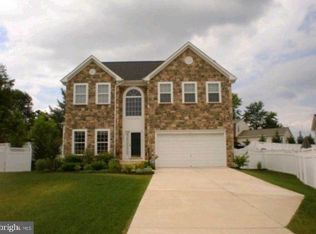Sold for $630,000
$630,000
607 Crawfords Ridge Rd, Odenton, MD 21113
5beds
2,745sqft
Single Family Residence
Built in 2006
8,122 Square Feet Lot
$682,000 Zestimate®
$230/sqft
$3,485 Estimated rent
Home value
$682,000
$648,000 - $716,000
$3,485/mo
Zestimate® history
Loading...
Owner options
Explore your selling options
What's special
Located in the sought after Crawford's Ridge, a 55+ Community in the heart of Odenton. This Beautiful stone front colonial offers very spacious 4/5 bedroom and 3 full bathrooms. Simply turn-key! Featuring a gourmet kitchen with granite, stainless steel appliances and gleaming hardwood floors. A cozy family room off the kitchen w/corner fireplace is perfect for family gatherings. Main level den (5th bedroom), full bath and formal dining room complete this level. The upper level offers a spacious primary suite with luxury bath and walk-in closets. Three additional bedrooms, each with walk-in closets offer a ton of space to spread out! The oversized hall closets (main & upper levels) are sized to accommodate an elevator if needed. Newer composite deck, fully fenced rear yard and a 2-car garage finish this home off nicely. Conveniently located to shops, highway, & amenities. Easy commute to Ft. Meade/NSA, Baltimore & D.C. Don't miss out on this opportunity it will not last long! Call today for your private tour!
Zillow last checked: 8 hours ago
Listing updated: May 10, 2024 at 08:03am
Listed by:
Linda Cerulli 443-362-0446,
CENTURY 21 New Millennium
Bought with:
Denise Hokett Scott, 313026
RE/MAX United Real Estate
Source: Bright MLS,MLS#: MDAA2078468
Facts & features
Interior
Bedrooms & bathrooms
- Bedrooms: 5
- Bathrooms: 3
- Full bathrooms: 3
- Main level bathrooms: 1
- Main level bedrooms: 1
Basement
- Area: 1588
Heating
- Forced Air, Natural Gas
Cooling
- Central Air, Ceiling Fan(s), Electric
Appliances
- Included: Cooktop, Disposal, Microwave, Double Oven, Refrigerator, Washer, Dryer, Gas Water Heater
Features
- Family Room Off Kitchen, Dining Area, Breakfast Area, Recessed Lighting, Open Floorplan, Ceiling Fan(s), Combination Kitchen/Living, Crown Molding, Formal/Separate Dining Room, Kitchen - Gourmet, Kitchen - Table Space, Soaking Tub, Walk-In Closet(s), 9'+ Ceilings
- Flooring: Ceramic Tile, Hardwood, Carpet, Wood
- Doors: French Doors, Sliding Glass, Six Panel, Storm Door(s)
- Windows: Screens, Double Pane Windows
- Basement: Connecting Stairway,Exterior Entry,Sump Pump,Unfinished
- Number of fireplaces: 1
- Fireplace features: Screen
Interior area
- Total structure area: 4,333
- Total interior livable area: 2,745 sqft
- Finished area above ground: 2,745
- Finished area below ground: 0
Property
Parking
- Total spaces: 2
- Parking features: Garage Faces Front, Concrete, Off Street, Attached
- Attached garage spaces: 2
- Has uncovered spaces: Yes
Accessibility
- Accessibility features: Other
Features
- Levels: Three
- Stories: 3
- Exterior features: Sidewalks, Street Lights
- Pool features: None
- Fencing: Privacy,Vinyl,Partial
Lot
- Size: 8,122 sqft
- Features: Flag Lot
Details
- Additional structures: Above Grade, Below Grade
- Parcel number: 020418890221458
- Zoning: RESIDENTIAL
- Special conditions: Standard
Construction
Type & style
- Home type: SingleFamily
- Architectural style: Colonial
- Property subtype: Single Family Residence
Materials
- Stone, Vinyl Siding
- Foundation: Slab
- Roof: Asphalt
Condition
- Very Good
- New construction: No
- Year built: 2006
Details
- Builder name: KHOV
Utilities & green energy
- Sewer: Public Sewer
- Water: Public
Community & neighborhood
Senior living
- Senior community: Yes
Location
- Region: Odenton
- Subdivision: Crawfords Ridge
HOA & financial
HOA
- Has HOA: Yes
- HOA fee: $195 annually
Other
Other facts
- Listing agreement: Exclusive Right To Sell
- Listing terms: Conventional,VA Loan,Cash
- Ownership: Fee Simple
Price history
| Date | Event | Price |
|---|---|---|
| 4/30/2024 | Sold | $630,000-3.1%$230/sqft |
Source: | ||
| 4/15/2024 | Contingent | $649,900$237/sqft |
Source: | ||
| 3/14/2024 | Listed for sale | $649,900+85.7%$237/sqft |
Source: | ||
| 2/12/2015 | Sold | $350,000+0.3%$128/sqft |
Source: Public Record Report a problem | ||
| 2/6/2015 | Pending sale | $349,000$127/sqft |
Source: Berkshire Hathaway HomeServices PenFed Realty #AA8501527 Report a problem | ||
Public tax history
| Year | Property taxes | Tax assessment |
|---|---|---|
| 2025 | -- | $631,200 +4.8% |
| 2024 | $6,594 +5.3% | $602,200 +5.1% |
| 2023 | $6,259 +10.1% | $573,200 +5.3% |
Find assessor info on the county website
Neighborhood: 21113
Nearby schools
GreatSchools rating
- 7/10Waugh Chapel Elementary SchoolGrades: PK-5Distance: 0.4 mi
- 9/10Arundel Middle SchoolGrades: 6-8Distance: 1.1 mi
- 8/10Arundel High SchoolGrades: 9-12Distance: 1.2 mi
Schools provided by the listing agent
- Elementary: Waugh Chapel
- Middle: Arundel
- High: Arundel
- District: Anne Arundel County Public Schools
Source: Bright MLS. This data may not be complete. We recommend contacting the local school district to confirm school assignments for this home.
Get a cash offer in 3 minutes
Find out how much your home could sell for in as little as 3 minutes with a no-obligation cash offer.
Estimated market value$682,000
Get a cash offer in 3 minutes
Find out how much your home could sell for in as little as 3 minutes with a no-obligation cash offer.
Estimated market value
$682,000

