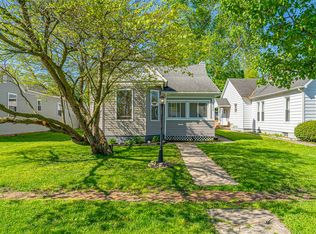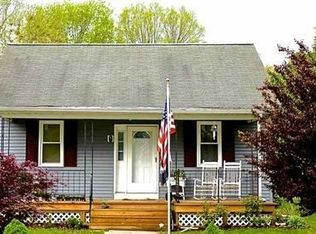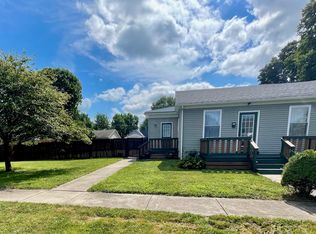This 4 bedroom home is a must see! When you enter 607 Decatur you will be greeted by a spacious living room with hardwood floors & wood burning fireplace & adjacent built in cabinets. Inside the front door to the right is a charming bedroom (#4), great for young or old at heart (could be a reading nook) with lots of built ins! Behind the fireplace wall is a custom built in gun cabinet~Close by is Bdrm #3 with a wall of cabinets, abundant storage & a desk area~The kitchen is in the middle of the house & has solid, custom built wood cabinets~range, refrigerator & microwave stay~At the back of the home is the large master bedroom, with higher windows which will allow great furniture placement~Bedroom #2 has been freshly painted & is located across the hall~The bathroom was updated in 2005 with a walk in shower & has a custom built vanity area~In the back hallway are 2 closets for more storage~The full basement has 2 rooms, the workbench will stay with the property~Some updates: Outside & inside painting-2019`~roof, some windows & boiler-2009~ bathroom shower & sewer lines-2005~In the tree shaded back yard is the older detached garage that could also be used as a storage shed~This property has been lovingly cared for over the years & it definitely shows! Call today to view 607 Decatur St!
This property is off market, which means it's not currently listed for sale or rent on Zillow. This may be different from what's available on other websites or public sources.


