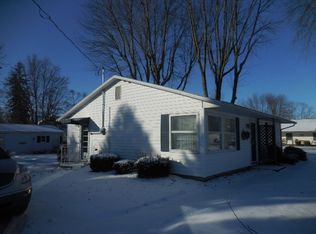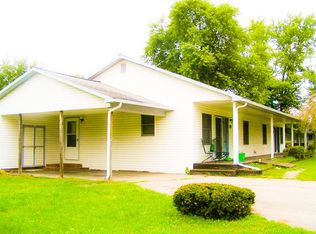Closed
$152,500
607 E Walnut St, Akron, IN 46910
2beds
1,124sqft
Single Family Residence
Built in 1958
9,583.2 Square Feet Lot
$153,000 Zestimate®
$--/sqft
$901 Estimated rent
Home value
$153,000
Estimated sales range
Not available
$901/mo
Zestimate® history
Loading...
Owner options
Explore your selling options
What's special
Immediate possession available with this refreshed 2 bedroom vinyl sided ranch with attached garage on the east side of Akron. Generous sized living room with new vinyl plank flooring, large open kitchen and dining with vinyl plank flooring and an appliance package, decent sized bedrooms with hardwood floors, full sized bathroom with dual sinks, laundry closet with Whirlpool washer & dryer. Amenities include: modern metal roof, fresh interior paint, high efficiency Rheem GFA furnace, new central AC (13 SEER), newer water heater, 100 amp breaker box, new garage door opener, city water & sewer, NIPSCO natural gas, Duke Energy electric. An affordable home with low taxes in a great location near the city park, elementary school and within minutes of the downtown area.
Zillow last checked: 8 hours ago
Listing updated: August 01, 2025 at 09:01am
Listed by:
Dave Blackwell Cell:574-453-8143,
Blackwell Real Estate
Bought with:
Orville M Haney, RB18000113
Homes Land & Lakes Realty
Source: IRMLS,MLS#: 202523092
Facts & features
Interior
Bedrooms & bathrooms
- Bedrooms: 2
- Bathrooms: 1
- Full bathrooms: 1
- Main level bedrooms: 2
Bedroom 1
- Level: Main
Bedroom 2
- Level: Main
Dining room
- Level: Main
- Area: 84
- Dimensions: 12 x 7
Kitchen
- Level: Main
- Area: 168
- Dimensions: 14 x 12
Living room
- Level: Main
- Area: 216
- Dimensions: 18 x 12
Heating
- Natural Gas, Forced Air, High Efficiency Furnace
Cooling
- Central Air, HVAC (13 Seer)
Appliances
- Included: Range/Oven Hk Up Gas/Elec, Dishwasher, Microwave, Refrigerator, Washer, Dryer-Electric, Gas Range, Electric Water Heater
- Laundry: Electric Dryer Hookup, Washer Hookup
Features
- Ceiling Fan(s), Eat-in Kitchen, Double Vanity, Tub/Shower Combination
- Flooring: Hardwood, Vinyl
- Windows: Storm Windows
- Basement: Crawl Space,Block
- Has fireplace: No
- Fireplace features: None
Interior area
- Total structure area: 1,124
- Total interior livable area: 1,124 sqft
- Finished area above ground: 1,124
- Finished area below ground: 0
Property
Parking
- Total spaces: 1.5
- Parking features: Attached, Garage Door Opener, Concrete, Gravel
- Attached garage spaces: 1.5
- Has uncovered spaces: Yes
Features
- Levels: One
- Stories: 1
- Fencing: None
Lot
- Size: 9,583 sqft
- Dimensions: 61x157
- Features: Level, City/Town/Suburb
Details
- Parcel number: 250824236003.000003
- Zoning: R1
Construction
Type & style
- Home type: SingleFamily
- Architectural style: Ranch
- Property subtype: Single Family Residence
Materials
- Vinyl Siding
- Roof: Metal
Condition
- New construction: No
- Year built: 1958
Utilities & green energy
- Electric: Duke Energy Indiana
- Gas: NIPSCO
- Sewer: City
- Water: City
Green energy
- Energy efficient items: HVAC
Community & neighborhood
Security
- Security features: Smoke Detector(s)
Community
- Community features: None
Location
- Region: Akron
- Subdivision: Other
Other
Other facts
- Listing terms: Cash,Conventional,USDA Loan,VA Loan
- Road surface type: Asphalt
Price history
| Date | Event | Price |
|---|---|---|
| 8/1/2025 | Sold | $152,500-1% |
Source: | ||
| 6/17/2025 | Listed for sale | $154,000+76.6% |
Source: | ||
| 6/9/2025 | Sold | $87,200-23.5%$78/sqft |
Source: Public Record | ||
| 9/29/2022 | Sold | $114,000+3.6% |
Source: | ||
| 8/31/2022 | Pending sale | $110,000$98/sqft |
Source: | ||
Public tax history
| Year | Property taxes | Tax assessment |
|---|---|---|
| 2024 | $746 +86.8% | $104,400 -2.2% |
| 2023 | $399 -63.6% | $106,700 +52.6% |
| 2022 | $1,096 +9.2% | $69,900 +27.6% |
Find assessor info on the county website
Neighborhood: 46910
Nearby schools
GreatSchools rating
- 4/10Akron Elementary SchoolGrades: K-5Distance: 0.4 mi
- 7/10Tippecanoe Valley Middle SchoolGrades: 6-8Distance: 5.3 mi
- 8/10Tippecanoe Valley High SchoolGrades: 9-12Distance: 5 mi
Schools provided by the listing agent
- Elementary: Akron
- Middle: Tippe Valley
- High: Tippe Valley
- District: Tippecanoe Valley
Source: IRMLS. This data may not be complete. We recommend contacting the local school district to confirm school assignments for this home.

Get pre-qualified for a loan
At Zillow Home Loans, we can pre-qualify you in as little as 5 minutes with no impact to your credit score.An equal housing lender. NMLS #10287.

