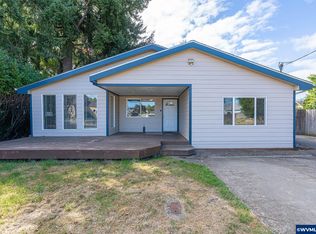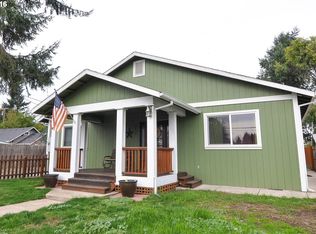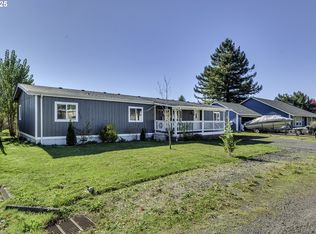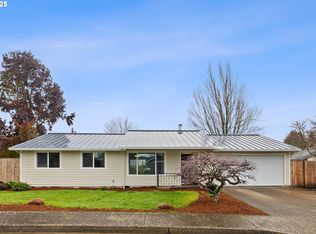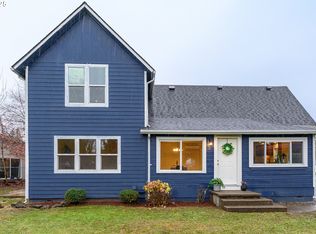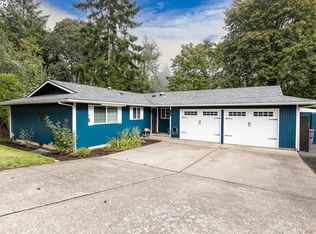Step into the warmth and character of this beautifully updated bungalow in the heart of Amity. Set on a generous lot, this home offers the rare combination of outdoor space and functionality. Inside, you'll be greeted by an inviting open living area anchored by a wood-burning stove, updated kitchen with farm sink, granite countertops and large eat bar. Outside you'll find a workshop with 240 power, large yard, wood storage, RV/boat parking and a covered back patio off the mudroom. This home is a charmer!
Active
Price cut: $5.1K (12/1)
$449,900
607 Getchell St, Amity, OR 97101
3beds
1,440sqft
Est.:
Residential, Single Family Residence
Built in 1920
6,969.6 Square Feet Lot
$-- Zestimate®
$312/sqft
$-- HOA
What's special
Large yardUpdated kitchenWood storageGenerous lotWood-burning stoveLarge eat barCovered back patio
- 52 days |
- 530 |
- 22 |
Likely to sell faster than
Zillow last checked: 8 hours ago
Listing updated: December 01, 2025 at 04:39am
Listed by:
Amy Garvin 971-241-4712,
Cascade Hasson Sotheby's International Realty
Source: RMLS (OR),MLS#: 673329434
Tour with a local agent
Facts & features
Interior
Bedrooms & bathrooms
- Bedrooms: 3
- Bathrooms: 2
- Full bathrooms: 2
- Main level bathrooms: 2
Rooms
- Room types: Bonus Room, Mud Room, Bedroom 2, Bedroom 3, Dining Room, Family Room, Kitchen, Living Room, Primary Bedroom
Primary bedroom
- Features: Bathroom, Ceiling Fan, Closet, Suite, Wood Floors
- Level: Main
Bedroom 2
- Features: Closet, Wood Floors
- Level: Main
Bedroom 3
- Features: Closet, Wood Floors
- Level: Upper
Dining room
- Features: Wood Floors
- Level: Main
Kitchen
- Features: Dishwasher, Eat Bar, Microwave, Free Standing Range, Granite, Wood Floors
- Level: Main
Living room
- Features: Ceiling Fan, Wood Floors, Wood Stove
- Level: Main
Heating
- Ductless, Mini Split
Cooling
- Heat Pump
Appliances
- Included: Dishwasher, Disposal, Free-Standing Range, Free-Standing Refrigerator, Microwave, Stainless Steel Appliance(s), Trash Compactor, Electric Water Heater
- Laundry: Laundry Room
Features
- Ceiling Fan(s), Granite, Built-in Features, Closet, Eat Bar, Bathroom, Suite, Tile
- Flooring: Tile, Wall to Wall Carpet, Wood
- Number of fireplaces: 1
- Fireplace features: Stove, Wood Burning Stove
Interior area
- Total structure area: 1,440
- Total interior livable area: 1,440 sqft
Property
Parking
- Parking features: Driveway, On Street, RV Boat Storage
- Has uncovered spaces: Yes
Accessibility
- Accessibility features: Main Floor Bedroom Bath, Utility Room On Main, Accessibility
Features
- Stories: 2
- Patio & porch: Covered Deck, Porch
- Exterior features: Raised Beds, Yard, Exterior Entry
- Fencing: Fenced
- Has view: Yes
- View description: Seasonal, Valley
Lot
- Size: 6,969.6 Square Feet
- Features: Level, Seasonal, SqFt 7000 to 9999
Details
- Additional structures: RVBoatStorage
- Parcel number: 202131
- Other equipment: Irrigation Equipment
Construction
Type & style
- Home type: SingleFamily
- Architectural style: Bungalow,Craftsman
- Property subtype: Residential, Single Family Residence
Materials
- Cedar, Lap Siding
- Roof: Composition
Condition
- Resale
- New construction: No
- Year built: 1920
Utilities & green energy
- Sewer: Public Sewer
- Water: Public
Community & HOA
HOA
- Has HOA: No
Location
- Region: Amity
Financial & listing details
- Price per square foot: $312/sqft
- Tax assessed value: $256,380
- Annual tax amount: $1,933
- Date on market: 10/22/2025
- Listing terms: Cash,Conventional,FHA,USDA Loan,VA Loan
- Road surface type: Gravel, Paved
Estimated market value
Not available
Estimated sales range
Not available
Not available
Price history
Price history
| Date | Event | Price |
|---|---|---|
| 12/1/2025 | Price change | $449,900-1.1%$312/sqft |
Source: | ||
| 11/14/2025 | Price change | $455,000-1.1%$316/sqft |
Source: | ||
| 10/22/2025 | Listed for sale | $460,000+4.5%$319/sqft |
Source: | ||
| 1/31/2025 | Sold | $440,000-2.2%$306/sqft |
Source: | ||
| 12/24/2024 | Pending sale | $449,900$312/sqft |
Source: | ||
Public tax history
Public tax history
| Year | Property taxes | Tax assessment |
|---|---|---|
| 2024 | $1,890 +3.4% | $109,210 +3% |
| 2023 | $1,828 +1.7% | $106,029 +3% |
| 2022 | $1,797 +13.8% | $102,941 +3% |
Find assessor info on the county website
BuyAbility℠ payment
Est. payment
$2,587/mo
Principal & interest
$2175
Property taxes
$255
Home insurance
$157
Climate risks
Neighborhood: 97101
Nearby schools
GreatSchools rating
- 2/10Amity Elementary SchoolGrades: K-5Distance: 0.5 mi
- 3/10Amity Middle SchoolGrades: 6-8Distance: 0.1 mi
- 2/10Amity High SchoolGrades: 9-12Distance: 0.3 mi
Schools provided by the listing agent
- Elementary: Amity
- Middle: Amity
- High: Amity
Source: RMLS (OR). This data may not be complete. We recommend contacting the local school district to confirm school assignments for this home.
- Loading
- Loading
