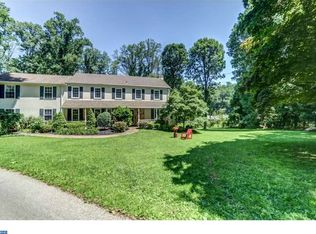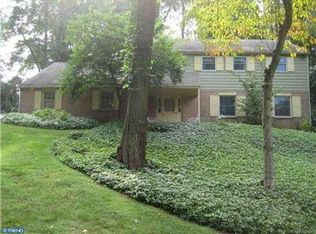Sold for $1,000,000
$1,000,000
607 Golf Club Rd, Newtown Square, PA 19073
5beds
4,948sqft
Single Family Residence
Built in ----
-- sqft lot
$1,661,600 Zestimate®
$202/sqft
$5,722 Estimated rent
Home value
$1,661,600
$1.43M - $1.94M
$5,722/mo
Zestimate® history
Loading...
Owner options
Explore your selling options
What's special
Welcome to 607 Golf Club Road, Newtown Square, Marple Newtown School District, This stately home offers 4,948 square feet of completely renovated living space. The prime location is just steps from the renowned Aronimink Golf Course and Episcopal Academy. A covered front porch welcomes you and leads you into the foyer with pristine, wide plank white oak engineered hardwood floors that flow throughout the home. The formal living room is to the right, where a tiled fireplace with mantel is the focal point. Here you will find access to the brand new Trex deck overlooking the private backyard. It is the perfect spot to relax with a book and enjoy the tranquil setting. To the right of the foyer is a dining room perfect for holiday dinners and entertaining. Step into the chef's kitchen boasting GE Monogram gas 6- burner stove with griddle and range hood, stainless steel refrigerator, beverage center, floating shelves, an enormous walk-in pantry with custom California Closet shelving, a breakfast area, and an oversized center island with seating for 5+, pendant lighting, and waterfall quartz countertops. The ideal floor plan opens from the kitchen into the family room with a second fireplace and custom window coverings. Enjoy the mud room with built-in cubbies (perfect for organization) and direct access to the backyard, and a powder room which completes the first floor. Upstairs, the spacious and sun-filled primary bedroom offers views of both the front and backyard, along with two large walk-in closets featuring custom California Closets and a gorgeous chandelier. The luxurious en-suite bathroom boasts a beautiful standalone tub, double vanity, make-up area and an oversized walk-in glass shower with marble tile which is sure to impress. The second bedroom includes a private en-suite bathroom with a frameless glass shower. The additional three bedrooms are all generous in size and share a full hall bathroom. Laundry, complete with a washer and dryer, is conveniently located on this level. Storage space will never be an issue with the multiple closets and custom built-ins throughout the home. The finished walk-out lower level offers endless possibilities-playroom, office, gym, theater, and more. The backyard is the perfect spot for relaxing and dining al fresco or entertaining. A brick paver patio includes a fire pit perfect for those cooler evenings and there's plenty of grass for fun and games. Three- car garage. Easy access to 252, 476, Philadelphia International Airport, shopping, dining and entertainment. Pets are case by case. Pet rent is required. Available October 15, 2025. 24-hour notice required for all showings.
Tenant pays all utilities. Sewer will be reimbursed to the owner quarterly. Tenant is responsible for lawn care and snow removal. No smoking. Pets are case by case. 24-hour notice is required for all showings.
Zillow last checked: 8 hours ago
Listing updated: September 20, 2025 at 06:08am
Source: Zillow Rentals
Facts & features
Interior
Bedrooms & bathrooms
- Bedrooms: 5
- Bathrooms: 4
- Full bathrooms: 4
Heating
- Forced Air
Cooling
- Central Air
Appliances
- Included: Dishwasher, Dryer, Freezer, Microwave, Oven, Refrigerator, Washer
- Laundry: In Unit
Features
- Flooring: Hardwood, Tile
Interior area
- Total interior livable area: 4,948 sqft
Property
Parking
- Parking features: Detached
- Details: Contact manager
Features
- Exterior features: Heating system: Forced Air, No Utilities included in rent
Details
- Parcel number: 30000106502
Construction
Type & style
- Home type: SingleFamily
- Property subtype: Single Family Residence
Community & neighborhood
Location
- Region: Newtown Square
HOA & financial
Other fees
- Deposit fee: $10,500
- Application fee: $50
Other
Other facts
- Available date: 10/15/2025
Price history
| Date | Event | Price |
|---|---|---|
| 10/22/2025 | Listing removed | $10,500$2/sqft |
Source: Zillow Rentals Report a problem | ||
| 9/19/2025 | Listed for rent | $10,500-4.5%$2/sqft |
Source: Zillow Rentals Report a problem | ||
| 9/13/2024 | Listing removed | $11,000$2/sqft |
Source: Zillow Rentals Report a problem | ||
| 6/27/2024 | Listed for rent | $11,000$2/sqft |
Source: Zillow Rentals Report a problem | ||
| 10/26/2023 | Sold | $1,000,000+203%$202/sqft |
Source: Public Record Report a problem | ||
Public tax history
| Year | Property taxes | Tax assessment |
|---|---|---|
| 2025 | $8,579 +7.6% | $479,060 |
| 2024 | $7,972 +3.3% | $479,060 |
| 2023 | $7,721 +2.2% | $479,060 |
Find assessor info on the county website
Neighborhood: 19073
Nearby schools
GreatSchools rating
- 7/10Culbertson Elementary SchoolGrades: K-5Distance: 1.3 mi
- 6/10Paxon Hollow Middle SchoolGrades: 6-8Distance: 4.7 mi
- 8/10Marple Newtown Senior High SchoolGrades: 9-12Distance: 2.6 mi
Get a cash offer in 3 minutes
Find out how much your home could sell for in as little as 3 minutes with a no-obligation cash offer.
Estimated market value$1,661,600
Get a cash offer in 3 minutes
Find out how much your home could sell for in as little as 3 minutes with a no-obligation cash offer.
Estimated market value
$1,661,600

