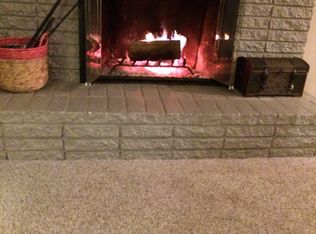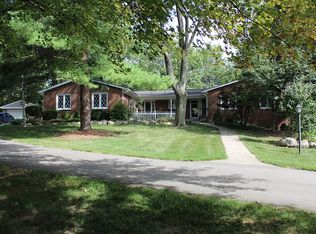Sold for $775,000
$775,000
607 Letts Rd, Oakland, MI 48363
6beds
5,295sqft
Single Family Residence
Built in 1978
10.08 Acres Lot
$789,100 Zestimate®
$146/sqft
$4,261 Estimated rent
Home value
$789,100
$742,000 - $836,000
$4,261/mo
Zestimate® history
Loading...
Owner options
Explore your selling options
What's special
Welcome to your private paradise, where every detail tells a story of comfort, beauty, and possibility. As you drive in, you’re immediately greeted by a peaceful, park-like setting lush green lawn, mature trees, and immaculate landscaping that invite you to slow down and take it all in. The brick exterior and enchanting arched terrace hint at the charm waiting inside, while decorative wrought iron railings add a touch of timeless elegance. Step through the front door and feel the space open around you as the cross breeze flows in through the open sliding glass doors. Soaring ceilings, sun-drenched rooms, and an open floor plan create a sense of freedom and ease. The great room is the heart of the home ideal for entertaining, watching the game, or enjoying quiet evenings. The kitchen is a dream for any home chef: island, double ovens, endless cabinets, and thoughtful design for everyday cooking or entertaining. Slide open the doors and step onto the covered terrace. Morning coffee or summer dinners feel even better with a view like this. With six generous bedrooms, everyone has space to spread out, work from home, or welcome guests. The primary suite is your retreat spacious, serene, and anchored by a spa-like bath with tiled shower.
Set on 10+ breathtaking acres, this home is more than a residence it’s a lifestyle. A newer patio offers the perfect spot for outdoor dining or stargazing by the firepit. Whether you’re collecting fresh eggs from your own chicken coop (yes, the chickens stay!), tending a garden, or simply watching the sunset this land offers the freedom to live how you choose. Zoned for farming bring your horses, goats, or cattle. There’s also a pole barn, a shed, 3 hunting blinds & ample space for toys. With a newer roof, updated electrical and plumbing, zoned heating, new well equipment, and wired for a generator, this home blends rustic charm with modern reliability. Located within Rochester Schools and minutes from Stoney Creek Park and golf courses. Come experience what it means to truly live.
Zillow last checked: 8 hours ago
Listing updated: August 06, 2025 at 01:00pm
Listed by:
Benjamin F Lang 248-835-2340,
RE/MAX, The Collective Agency,
Lisa M Lang 248-780-0942,
RE/MAX, The Collective Agency
Bought with:
Jeries N Nahhas, 6501401593
ICON Realty Experts, LLC
Source: Realcomp II,MLS#: 20250033119
Facts & features
Interior
Bedrooms & bathrooms
- Bedrooms: 6
- Bathrooms: 4
- Full bathrooms: 3
- 1/2 bathrooms: 1
Heating
- Forced Air, Natural Gas, Zoned
Cooling
- Attic Fan, Ceiling Fans, Central Air, ENERGYSTAR Qualified AC Equipment
Appliances
- Included: Disposal, Double Oven, Energy Star Qualified Dishwasher, Energy Star Qualified Refrigerator, Gas Cooktop, Range Hood, Stainless Steel Appliances, Water Purifier Owned, Water Softener Owned
- Laundry: Electric Dryer Hookup, Laundry Room, Washer Hookup
Features
- High Speed Internet, Programmable Thermostat
- Windows: Egress Windows
- Basement: Bath Stubbed,Finished,Full,Walk Out Access,Walk Up Access
- Has fireplace: Yes
- Fireplace features: Basement, Family Room, Wood Burning
Interior area
- Total interior livable area: 5,295 sqft
- Finished area above ground: 2,795
- Finished area below ground: 2,500
Property
Parking
- Total spaces: 2
- Parking features: Two Car Garage, Attached, Direct Access, Driveway, Electricityin Garage, Garage Door Opener, Garage Faces Side
- Attached garage spaces: 2
Features
- Levels: One
- Stories: 1
- Entry location: GroundLevel
- Patio & porch: Covered, Patio, Porch, Terrace
- Exterior features: Basketball Court, Chimney Caps, Lighting
- Pool features: None
- Fencing: Fencing Allowed
Lot
- Size: 10.08 Acres
- Dimensions: 172 x 1652 x 329 x 1652
- Features: Farm
Details
- Additional structures: Outbuildings Allowed, Pole Barn, Poultry Coop, Sheds, Sheds Allowed
- Parcel number: 1011200010
- Special conditions: Short Sale No,Standard
Construction
Type & style
- Home type: SingleFamily
- Architectural style: Ranch
- Property subtype: Single Family Residence
Materials
- Brick
- Foundation: Basement, Block, Sump Pump
- Roof: Asphalt
Condition
- New construction: No
- Year built: 1978
- Major remodel year: 2014
Utilities & green energy
- Electric: Volts 220, Circuit Breakers
- Sewer: Septic Tank
- Water: Well
- Utilities for property: Cable Available, Underground Utilities
Community & neighborhood
Security
- Security features: Carbon Monoxide Detectors, Smoke Detectors
Location
- Region: Oakland
Other
Other facts
- Listing agreement: Exclusive Right To Sell
- Listing terms: Cash,Conventional,Usda Loan,Va Loan
Price history
| Date | Event | Price |
|---|---|---|
| 6/23/2025 | Sold | $775,000+3.3%$146/sqft |
Source: | ||
| 5/25/2025 | Pending sale | $750,000$142/sqft |
Source: | ||
| 5/17/2025 | Listed for sale | $750,000+455.1%$142/sqft |
Source: | ||
| 8/9/2012 | Sold | $135,100+0.5%$26/sqft |
Source: | ||
| 6/6/2012 | Price change | $134,400-3.9%$25/sqft |
Source: REALTY EXECITIVES MIDWEST Report a problem | ||
Public tax history
| Year | Property taxes | Tax assessment |
|---|---|---|
| 2024 | $5,196 +2.5% | $327,840 +10.1% |
| 2023 | $5,067 +7.3% | $297,650 +6.8% |
| 2022 | $4,724 -6.3% | $278,710 +5.1% |
Find assessor info on the county website
Neighborhood: 48363
Nearby schools
GreatSchools rating
- 8/10Baldwin Elementary SchoolGrades: PK-5Distance: 3.4 mi
- 8/10Hart Middle SchoolGrades: PK,6-12Distance: 5.2 mi
- 9/10Stoney Creek High SchoolGrades: 6-12Distance: 5.3 mi
Get a cash offer in 3 minutes
Find out how much your home could sell for in as little as 3 minutes with a no-obligation cash offer.
Estimated market value$789,100
Get a cash offer in 3 minutes
Find out how much your home could sell for in as little as 3 minutes with a no-obligation cash offer.
Estimated market value
$789,100

