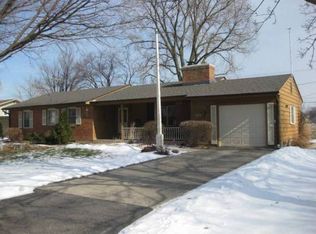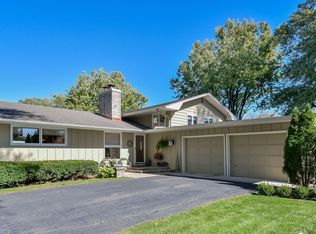Closed
$400,000
607 Maple Ln, Geneva, IL 60134
3beds
1,452sqft
Single Family Residence
Built in 1958
0.32 Acres Lot
$503,900 Zestimate®
$275/sqft
$2,833 Estimated rent
Home value
$503,900
$469,000 - $544,000
$2,833/mo
Zestimate® history
Loading...
Owner options
Explore your selling options
What's special
Great location close too downtown Geneva on a large lot backing to the High School training fields! Custom built Mid-Century 3 BR, 3 BA Ranch home with full partially finished basement (one of the baths is located in the basement) and attached 2 car garage! Spacious professionally designed kitchen has eating area with bay window, Cooking Island, Wet Bar and features corian counters, tile backsplash, oak cabinets, skylights and all appliances are included. Large L-Shaped Living Room Dining Room with lots of windows. The Master Bedroom Suite is big and has a newly remodeled bath with shower, walk-in closet plus another closet and hardwood floors. The 2nd BR overlooks the backyard, has a double closet, hardwood floors and access to the deck. The 3rd BR has a double closet and hardwood floors as well. Updated Hall Bath with tub/shower, new flooring, new toilet, freshly painted and offers a large vanity with good storage. This home is freshly painted throughout and clean as a whistle. The roof was replaced within the past few years. Home is in good shape, yet being sold "as is". New 100 amp circuit breaker panel installed. Laundry is in the basement. Square footage 1,452. Located near a playground, walking paths, tennis courts, baseball fields, football stadium. You'll love this in-town Geneva Gem.
Zillow last checked: 8 hours ago
Listing updated: July 28, 2023 at 03:37pm
Listing courtesy of:
Jennifer Leonard-Comperda 630-464-4230,
Baird & Warner Fox Valley - Geneva
Bought with:
Julie Goodyear
Baird & Warner Fox Valley - Geneva
Source: MRED as distributed by MLS GRID,MLS#: 11809090
Facts & features
Interior
Bedrooms & bathrooms
- Bedrooms: 3
- Bathrooms: 3
- Full bathrooms: 3
Primary bedroom
- Features: Flooring (Hardwood), Bathroom (Full)
- Level: Main
- Area: 180 Square Feet
- Dimensions: 15X12
Bedroom 2
- Features: Flooring (Hardwood)
- Level: Main
- Area: 90 Square Feet
- Dimensions: 9X10
Bedroom 3
- Features: Flooring (Hardwood)
- Level: Main
- Area: 90 Square Feet
- Dimensions: 9X10
Dining room
- Features: Flooring (Carpet)
- Level: Main
- Area: 120 Square Feet
- Dimensions: 12X10
Kitchen
- Features: Kitchen (Eating Area-Table Space, Island, SolidSurfaceCounter), Flooring (Other)
- Level: Main
- Area: 228 Square Feet
- Dimensions: 19X12
Laundry
- Features: Flooring (Other)
- Level: Basement
- Area: 130 Square Feet
- Dimensions: 13X10
Living room
- Features: Flooring (Carpet)
- Level: Main
- Area: 240 Square Feet
- Dimensions: 20X12
Heating
- Natural Gas, Forced Air
Cooling
- Central Air
Appliances
- Included: Microwave, Dishwasher, Refrigerator, Washer, Dryer, Oven, Gas Cooktop
- Laundry: Gas Dryer Hookup, In Unit, Sink
Features
- Wet Bar, 1st Floor Bedroom, 1st Floor Full Bath
- Flooring: Hardwood
- Windows: Skylight(s)
- Basement: Partially Finished,Full
Interior area
- Total structure area: 1,452
- Total interior livable area: 1,452 sqft
Property
Parking
- Total spaces: 2
- Parking features: Asphalt, Garage Door Opener, On Site, Garage Owned, Attached, Garage
- Attached garage spaces: 2
- Has uncovered spaces: Yes
Accessibility
- Accessibility features: No Disability Access
Features
- Stories: 1
- Patio & porch: Deck, Patio
Lot
- Size: 0.32 Acres
- Dimensions: 99X140.6
- Features: Backs to Public GRND
Details
- Parcel number: 1204228006
- Special conditions: None
- Other equipment: Sump Pump
Construction
Type & style
- Home type: SingleFamily
- Architectural style: Ranch
- Property subtype: Single Family Residence
Materials
- Foundation: Concrete Perimeter
- Roof: Asphalt
Condition
- New construction: No
- Year built: 1958
Details
- Builder model: RANCH
Utilities & green energy
- Electric: Circuit Breakers, 100 Amp Service
- Sewer: Public Sewer
- Water: Public
Community & neighborhood
Community
- Community features: Park, Street Paved
Location
- Region: Geneva
- Subdivision: Sansone
Other
Other facts
- Listing terms: Cash
- Ownership: Fee Simple
Price history
| Date | Event | Price |
|---|---|---|
| 9/27/2023 | Listing removed | -- |
Source: Zillow Rentals | ||
| 9/18/2023 | Price change | $2,975-0.8%$2/sqft |
Source: Zillow Rentals | ||
| 9/15/2023 | Price change | $3,000-6.3%$2/sqft |
Source: Zillow Rentals | ||
| 8/25/2023 | Listed for rent | $3,200$2/sqft |
Source: Zillow Rentals | ||
| 7/28/2023 | Sold | $400,000$275/sqft |
Source: | ||
Public tax history
| Year | Property taxes | Tax assessment |
|---|---|---|
| 2024 | $8,807 +20.3% | $115,746 +10% |
| 2023 | $7,320 -1.1% | $105,224 +5.6% |
| 2022 | $7,398 +3.3% | $99,606 +3.9% |
Find assessor info on the county website
Neighborhood: 60134
Nearby schools
GreatSchools rating
- 6/10Williamsburg Elementary SchoolGrades: K-5Distance: 0.5 mi
- 10/10Geneva Middle School NorthGrades: 6-8Distance: 2.2 mi
- 9/10Geneva Community High SchoolGrades: 9-12Distance: 0.3 mi
Schools provided by the listing agent
- District: 304
Source: MRED as distributed by MLS GRID. This data may not be complete. We recommend contacting the local school district to confirm school assignments for this home.

Get pre-qualified for a loan
At Zillow Home Loans, we can pre-qualify you in as little as 5 minutes with no impact to your credit score.An equal housing lender. NMLS #10287.
Sell for more on Zillow
Get a free Zillow Showcase℠ listing and you could sell for .
$503,900
2% more+ $10,078
With Zillow Showcase(estimated)
$513,978
