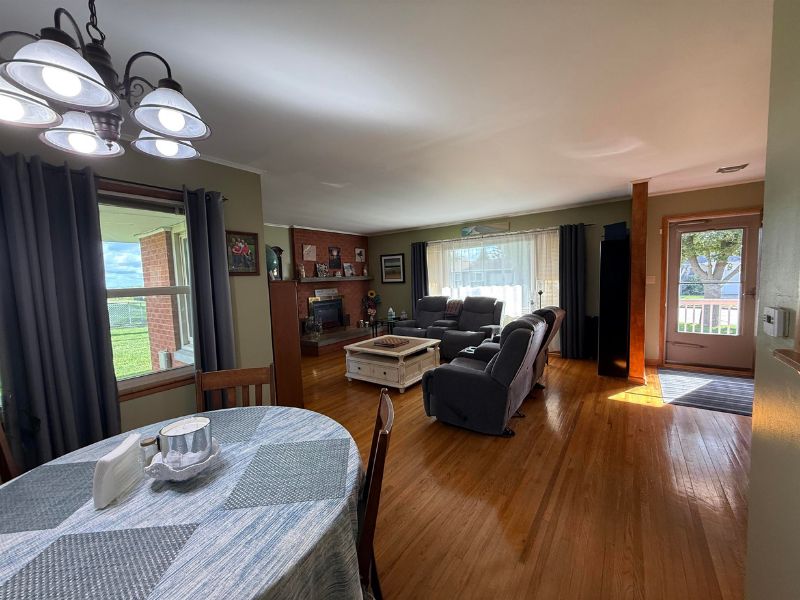
PendingPrice cut: $15K (9/29)
$275,000
3beds
2baths
2,077sqft
607 N 11th St, Norfolk, NE 68701
3beds
2baths
2,077sqft
Single family residence
Built in 1954
0.30 Acres
1 Garage space
$132 price/sqft
What's special
Finished basementAll-brick homeGenerously sized fenced-in yardScenic northern viewsAbundant storageLarge bedrooms
Welcome to this beautifully maintained 3 bedroom, 2 bathroom all-brick home, nestled in a quiet and friendly neighborhood. Featuring large bedrooms, abundant storage throughout, and a finished basement. This home is perfect for comfortable living and relaxing. The basement includes a second full bathroom with a luxurious walk-in shower, ideal for ...
- 92 days |
- 19 |
- 0 |
Source: Norfolk BOR,MLS#: 250627
Travel times
Living Room
Kitchen
Bedroom
Zillow last checked: 8 hours ago
Listing updated: October 29, 2025 at 08:41am
Listed by:
Tami White,
Berkshire Hathaway Home Services Amb Re Norfolk
Source: Norfolk BOR,MLS#: 250627
Facts & features
Interior
Bedrooms & bathrooms
- Bedrooms: 3
- Bathrooms: 2
- Main level bathrooms: 1
- Main level bedrooms: 2
Primary bedroom
- Level: Main
- Area: 132.76
- Dimensions: 13.17 x 10.08
Bedroom 2
- Level: Main
- Area: 129.83
- Dimensions: 10.25 x 12.67
Bedroom 3
- Level: Basement
- Area: 126.42
- Dimensions: 10.25 x 12.33
Dining room
- Features: Liv/Din Combo, Wood
- Level: Main
- Area: 93.1
- Dimensions: 10.25 x 9.08
Family room
- Features: Carpet
- Level: Main
- Area: 558.75
- Dimensions: 24.83 x 22.5
Kitchen
- Features: Laminate Flooring
- Level: Main
- Area: 155.83
- Dimensions: 10 x 15.58
Living room
- Features: Wood
- Level: Main
- Area: 282.38
- Dimensions: 21.58 x 13.08
Cooling
- Gas Forced Air, Central Air
Appliances
- Included: Gas Range, Refrigerator, Microwave, Water Softener Owned, Gas Water Heater
- Laundry: In Basement, Carpet
Features
- Windows: Window Coverings
- Basement: Full
- Number of fireplaces: 1
- Fireplace features: One, Electric, Living Room
Interior area
- Total structure area: 1,120
- Total interior livable area: 2,077 sqft
- Finished area above ground: 1,120
Video & virtual tour
Property
Parking
- Total spaces: 1
- Parking features: Detached, Garage Door Opener
- Garage spaces: 1
Features
- Waterfront features: None
Lot
- Size: 0.3 Acres
- Features: Established Yard, Landscaping (Good)
Details
- Parcel number: 590108999
Construction
Type & style
- Home type: SingleFamily
- Architectural style: Ranch
- Property subtype: Single Family Residence
Materials
- Brick
- Roof: Fiberglass,Comp/Shingle
Condition
- 61 or more Yrs
- New construction: No
- Year built: 1954
Utilities & green energy
- Sewer: Public Sewer
- Water: Public
- Utilities for property: Natural Gas Connected
Community & HOA
Community
- Security: Smoke Detector(s), Carbon Monoxide Detector(s)
Location
- Region: Norfolk
Financial & listing details
- Price per square foot: $132/sqft
- Tax assessed value: $184,148
- Annual tax amount: $2,285
- Price range: $275K - $275K
- Date on market: 9/5/2025
- Cumulative days on market: 92 days
- Road surface type: Paved