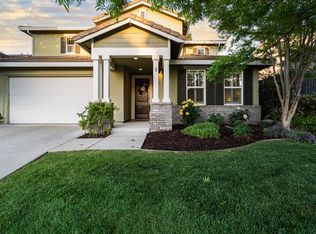Closed
$785,000
607 Open Range Ln, Rocklin, CA 95765
5beds
3,066sqft
Single Family Residence
Built in 2007
6,307.49 Square Feet Lot
$784,800 Zestimate®
$256/sqft
$3,548 Estimated rent
Home value
$784,800
$730,000 - $840,000
$3,548/mo
Zestimate® history
Loading...
Owner options
Explore your selling options
What's special
HUGE PRICE REDUCTION. Identical floor plan recently sold for 1M on street behind: here's your chance to snag a $200K price advantage and scoop some serious sweat equity. The seller is ready for their next adventure and they say it's time to get this home SOLD. This spacious 5-bedroom, 4-bathroom home boasts over 3,000 square feet of beautifully designed living space. The versatile floorplan includes a convenient downstairs bedroom and full bath. Two suites! Master and Junior! Chef's kitchen shines with upgraded soft closure cabinetry, sleek countertops, wine cooler, stainless steel appliances. Interior also features upgraded flooring and imperfect smooth' texture wall. The fenced front courtyard provides one extra privacy and outdoor space. Walking to parks, trails and Whitney High. All top rated schools nearby! Short 5 minutes drive to Highway 65, 6 minutes to Jessup University, and only 15 minutes to Costco. This home is part of an amenity-rich community offering pool, gym, clubhouse, parks, playgrounds, organized activities and more! Spacious layout, modern updates, resort-style amenities, unbeatable location, all at a price that makes this an incredible value!
Zillow last checked: 8 hours ago
Listing updated: November 24, 2025 at 03:14pm
Listed by:
Jane Holick DRE #01989766 916-572-9905,
LPT Realty, Inc
Bought with:
Lisa Heller, DRE #01344520
Better Homes and Gardens RE
Source: MetroList Services of CA,MLS#: 225068187Originating MLS: MetroList Services, Inc.
Facts & features
Interior
Bedrooms & bathrooms
- Bedrooms: 5
- Bathrooms: 4
- Full bathrooms: 4
Dining room
- Features: Formal Room, Formal Area
Kitchen
- Features: Granite Counters, Kitchen Island
Heating
- Central, Fireplace(s)
Cooling
- Ceiling Fan(s), Central Air
Appliances
- Included: Gas Cooktop, Range Hood, Trash Compactor, Dishwasher, Microwave, Double Oven, Wine Refrigerator
- Laundry: Sink, Hookups Only, Inside Room
Features
- Flooring: Laminate, Tile, Wood
- Number of fireplaces: 1
- Fireplace features: Family Room
Interior area
- Total interior livable area: 3,066 sqft
Property
Parking
- Total spaces: 4
- Parking features: Attached, Garage Faces Front
- Attached garage spaces: 4
Features
- Stories: 2
- Has private pool: Yes
- Pool features: In Ground, Community
Lot
- Size: 6,307 sqft
- Features: Irregular Lot, Shape Regular
Details
- Parcel number: 489170040000
- Zoning description: R
- Special conditions: Standard
Construction
Type & style
- Home type: SingleFamily
- Property subtype: Single Family Residence
Materials
- Stucco, Wood
- Foundation: Slab
- Roof: Tile
Condition
- Year built: 2007
Utilities & green energy
- Sewer: Public Sewer
- Water: Public
- Utilities for property: Public, Sewer In & Connected
Community & neighborhood
Location
- Region: Rocklin
HOA & financial
HOA
- Has HOA: Yes
- HOA fee: $82 monthly
- Amenities included: Barbecue, Playground, Pool, Clubhouse, Recreation Facilities, Park
- Services included: Pool
Price history
| Date | Event | Price |
|---|---|---|
| 11/24/2025 | Sold | $785,000-1.8%$256/sqft |
Source: MetroList Services of CA #225068187 | ||
| 10/15/2025 | Pending sale | $799,000$261/sqft |
Source: MetroList Services of CA #225068187 | ||
| 7/17/2025 | Price change | $799,000-3.6%$261/sqft |
Source: MetroList Services of CA #225068187 | ||
| 7/1/2025 | Listed for sale | $829,000-2.3%$270/sqft |
Source: MetroList Services of CA #225068187 | ||
| 6/24/2025 | Listing removed | -- |
Source: MetroList Services of CA #225024586 | ||
Public tax history
| Year | Property taxes | Tax assessment |
|---|---|---|
| 2025 | $11,842 +0.5% | $773,936 +2% |
| 2024 | $11,785 +2.4% | $758,762 +2% |
| 2023 | $11,511 +2.3% | $743,886 +2% |
Find assessor info on the county website
Neighborhood: 95765
Nearby schools
GreatSchools rating
- 7/10Sunset Ranch Elementary SchoolGrades: K-6Distance: 0.8 mi
- 7/10Granite Oaks Middle SchoolGrades: 7-8Distance: 1.9 mi
- 9/10Whitney High SchoolGrades: 9-12Distance: 0.4 mi
Get a cash offer in 3 minutes
Find out how much your home could sell for in as little as 3 minutes with a no-obligation cash offer.
Estimated market value
$784,800
Get a cash offer in 3 minutes
Find out how much your home could sell for in as little as 3 minutes with a no-obligation cash offer.
Estimated market value
$784,800
