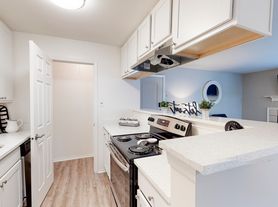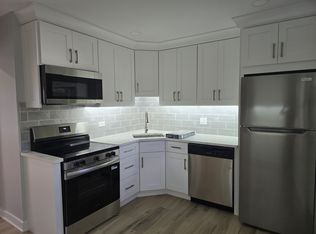Welcome to 607 Pheasant Lane, a stunning residence nestled in the serene community of Deerfield, IL that feeds into Stevenson HS. This elegant home offers 2 bedrooms and 2.5 bathrooms within a spacious 2588 square feet. With several options to convert to either 3 or 4 bedrooms if needed. Upon entering, you are greeted by a well-appointed living space featuring a fireplace, ideal for cozy evenings. The kitchen boasts new stainless steel appliances, stunning granite tops, new cabinets, and an open concept to the eat-in kitchen and family room. The primary bedroom includes a luxurious en-suite bathroom and a walk-in closet, providing a private sanctuary within the home. The basement offers a luxurious bar, additional family room that can easily be an additional bedroom if desired, and additional space for storage or customization to suit your needs. Outside, a charming patio invites you to enjoy the natural surroundings, while the community amenities include a playground, garage, on-site parking, and a communal pool and tennis court for leisure and recreation. Convenience is paramount with the inclusion of a washer and dryer in the unit, central AC, gas heat, and pet-friendly accommodations. This residence offers a tranquil retreat with easy access to a range of amenities. Don't miss the opportunity to make 607 Pheasant Lane your new home, where elegance meets comfort in a coveted Deerfield location. Schedule your private tour today and embrace a lifestyle of luxury and convenience.
Townhouse for rent
$3,200/mo
607 Pheasant Ln, Deerfield, IL 60015
2beds
2,820sqft
Price may not include required fees and charges.
Townhouse
Available now
Dogs OK
Central air
In unit laundry
2 Attached garage spaces parking
Natural gas, fireplace
What's special
Additional family roomFamily roomOpen conceptWell-appointed living spaceEat-in kitchenLuxurious barCharming patio
- 19 days
- on Zillow |
- -- |
- -- |
Travel times
Looking to buy when your lease ends?
Consider a first-time homebuyer savings account designed to grow your down payment with up to a 6% match & 3.83% APY.
Facts & features
Interior
Bedrooms & bathrooms
- Bedrooms: 2
- Bathrooms: 3
- Full bathrooms: 2
- 1/2 bathrooms: 1
Rooms
- Room types: Recreation Room
Heating
- Natural Gas, Fireplace
Cooling
- Central Air
Appliances
- Included: Dishwasher, Disposal, Dryer, Microwave, Range, Refrigerator, Washer
- Laundry: In Unit, Washer Hookup
Features
- Dry Bar, Walk In Closet
- Flooring: Laminate
- Has basement: Yes
- Has fireplace: Yes
Interior area
- Total interior livable area: 2,820 sqft
Property
Parking
- Total spaces: 2
- Parking features: Attached, Garage, Covered
- Has attached garage: Yes
- Details: Contact manager
Features
- Exterior features: Asphalt, Attached, Common Grounds, Dry Bar, Family Room, Flooring: Laminate, Garage, Garage Door Opener, Garage Owned, Heating: Gas, In Unit, Landscaped, Lot Features: Common Grounds, Landscaped, No Disability Access, On Site, Park, Parking included in rent, Party Room, Patio, Pool, Roof Type: Asphalt, Stainless Steel Appliance(s), Sundeck, Tennis Court(s), Walk In Closet, Washer Hookup, Wood Burning
Details
- Parcel number: 1534200115
Construction
Type & style
- Home type: Townhouse
- Property subtype: Townhouse
Materials
- Roof: Asphalt
Condition
- Year built: 1976
Building
Management
- Pets allowed: Yes
Community & HOA
Community
- Features: Pool, Tennis Court(s)
HOA
- Amenities included: Pool, Tennis Court(s)
Location
- Region: Deerfield
Financial & listing details
- Lease term: Contact For Details
Price history
| Date | Event | Price |
|---|---|---|
| 9/16/2025 | Listed for rent | $3,200$1/sqft |
Source: MRED as distributed by MLS GRID #12473342 | ||
| 8/14/2024 | Listing removed | -- |
Source: MRED as distributed by MLS GRID #12124980 | ||
| 8/6/2024 | Listed for rent | $3,200$1/sqft |
Source: MRED as distributed by MLS GRID #12124980 | ||
| 10/20/2021 | Sold | $339,000$120/sqft |
Source: Public Record | ||
| 8/6/2021 | Sold | $339,000$120/sqft |
Source: | ||

