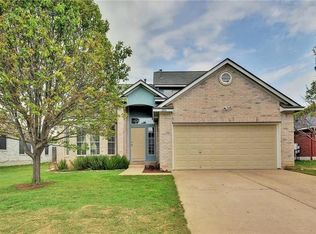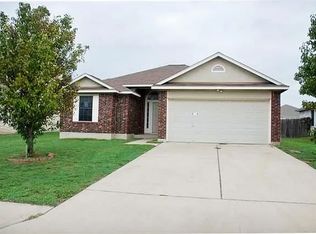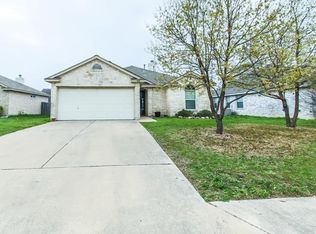Lower your utility bills with the brand new heating and cooling system. Large 4/2 in north Leander. Large fenced yard, dishwasher, disposal, large master bath with double vanity, garden tub, separate shower, his and her closets, ceiling fans, fireplace.
This property is off market, which means it's not currently listed for sale or rent on Zillow. This may be different from what's available on other websites or public sources.


