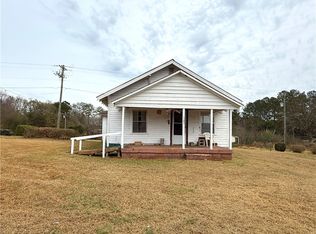Sold for $215,500
$215,500
607 Renea Dr, Walhalla, SC 29691
3beds
1,225sqft
Single Family Residence
Built in 1980
0.59 Acres Lot
$216,300 Zestimate®
$176/sqft
$1,627 Estimated rent
Home value
$216,300
$195,000 - $240,000
$1,627/mo
Zestimate® history
Loading...
Owner options
Explore your selling options
What's special
Cute and cozy 3BR/2BA home in Walhalla ready for its new owners! Home sits on a quiet .59 acre lot with a partially fenced front yard for your favorite furry friend. Small deck off rear of home for grilling and a storage building in the front yard extra storage space. Home features an updated kitchen with hardwood laminate in main living area and carpet in bedrooms. All appliances to convey with sale and home has brand new HVAC system!
Zillow last checked: 8 hours ago
Listing updated: November 14, 2025 at 04:26am
Listed by:
Rhonda Moss 864-784-0252,
Moss & Associates Real Estate,
CORKY MOSS 864-723-4058,
Moss & Associates Real Estate
Bought with:
Maria Pina, 120004
Bluefield Realty Group
Source: WUMLS,MLS#: 20292244 Originating MLS: Western Upstate Association of Realtors
Originating MLS: Western Upstate Association of Realtors
Facts & features
Interior
Bedrooms & bathrooms
- Bedrooms: 3
- Bathrooms: 2
- Full bathrooms: 2
- Main level bathrooms: 2
- Main level bedrooms: 3
Heating
- Central, Electric
Cooling
- Central Air, Electric
Appliances
- Included: Dryer, Dishwasher, Electric Oven, Electric Range, Electric Water Heater, Microwave, Refrigerator, Washer
Features
- Granite Counters
- Flooring: Carpet, Laminate
- Basement: None,Crawl Space
Interior area
- Total structure area: 1,250
- Total interior livable area: 1,225 sqft
- Finished area above ground: 1,225
- Finished area below ground: 0
Property
Parking
- Parking features: None
Features
- Levels: One
- Stories: 1
- Patio & porch: Front Porch
- Exterior features: Porch
Lot
- Size: 0.59 Acres
- Features: Gentle Sloping, Level, Not In Subdivision, Outside City Limits, Sloped, Trees
Details
- Parcel number: 1900002058
Construction
Type & style
- Home type: SingleFamily
- Architectural style: Traditional
- Property subtype: Single Family Residence
Materials
- Vinyl Siding
- Foundation: Crawlspace
- Roof: Composition,Shingle
Condition
- Year built: 1980
Utilities & green energy
- Sewer: Septic Tank
Community & neighborhood
Location
- Region: Walhalla
Other
Other facts
- Listing agreement: Exclusive Right To Sell
- Listing terms: USDA Loan
Price history
| Date | Event | Price |
|---|---|---|
| 11/13/2025 | Sold | $215,500-5.7%$176/sqft |
Source: | ||
| 10/8/2025 | Contingent | $228,500$187/sqft |
Source: | ||
| 9/8/2025 | Listed for sale | $228,500+30.6%$187/sqft |
Source: | ||
| 5/11/2023 | Sold | $175,000+3%$143/sqft |
Source: | ||
| 3/27/2023 | Contingent | $169,900$139/sqft |
Source: | ||
Public tax history
| Year | Property taxes | Tax assessment |
|---|---|---|
| 2024 | $2,244 +36.3% | $10,440 +36.3% |
| 2023 | $1,646 | $7,660 |
| 2022 | -- | -- |
Find assessor info on the county website
Neighborhood: 29691
Nearby schools
GreatSchools rating
- 6/10James M. Brown Elementary SchoolGrades: PK-5Distance: 2.1 mi
- 7/10Walhalla Middle SchoolGrades: 6-8Distance: 3.6 mi
- 5/10Walhalla High SchoolGrades: 9-12Distance: 6 mi
Schools provided by the listing agent
- Elementary: James M Brown Elem
- Middle: Walhalla Middle
- High: Walhalla High
Source: WUMLS. This data may not be complete. We recommend contacting the local school district to confirm school assignments for this home.
Get a cash offer in 3 minutes
Find out how much your home could sell for in as little as 3 minutes with a no-obligation cash offer.
Estimated market value$216,300
Get a cash offer in 3 minutes
Find out how much your home could sell for in as little as 3 minutes with a no-obligation cash offer.
Estimated market value
$216,300
