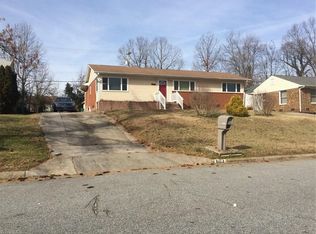Sold for $190,000 on 08/21/25
$190,000
607 Runyon Dr, High Point, NC 27260
3beds
1,573sqft
Stick/Site Built, Residential, Single Family Residence
Built in 1966
0.28 Acres Lot
$191,500 Zestimate®
$--/sqft
$1,681 Estimated rent
Home value
$191,500
$176,000 - $209,000
$1,681/mo
Zestimate® history
Loading...
Owner options
Explore your selling options
What's special
Welcome to this amazing 3-bedroom, 2-bath split-level home that offers comfort and versatility! The spacious kitchen features beautiful granite countertops, perfect for preparing meals and entertaining guests. The second full bathroom was added in the basement, providing extra convenience and functionality. Recent updates include a new roof installed in 2025. The home offers ample space to make your own with plenty of room for customization. The seller prefers to close before July 26th and offers a $1,500 closing cost credit when using their preferred lender. Located in a friendly neighborhood with easy access to highways and just minutes from High Point University, this property is close to local amenities and ready for you to call home. Don’t miss your chance—schedule your showing today! Additionally, the seller is now offering **$1,500 in paint concessions** to help you personalize the space further.
Zillow last checked: 8 hours ago
Listing updated: August 21, 2025 at 08:56am
Listed by:
Dimitrios Fountas 336-419-5963,
Coldwell Banker Advantage
Bought with:
Jamie Harrelson, 121601
Berkshire Hathaway Home services
Source: Triad MLS,MLS#: 1185549 Originating MLS: High Point
Originating MLS: High Point
Facts & features
Interior
Bedrooms & bathrooms
- Bedrooms: 3
- Bathrooms: 2
- Full bathrooms: 2
- Main level bathrooms: 1
Primary bedroom
- Level: Second
- Dimensions: 10 x 13.67
Bedroom 2
- Level: Second
- Dimensions: 12.17 x 10.25
Bedroom 3
- Level: Second
- Dimensions: 11.25 x 9.08
Den
- Level: Lower
- Dimensions: 12.25 x 16.17
Kitchen
- Level: Main
- Dimensions: 10 x 18.5
Laundry
- Level: Lower
- Dimensions: 7.33 x 4.92
Living room
- Level: Main
- Dimensions: 12.25 x 16.17
Other
- Level: Lower
- Dimensions: 9.58 x 10.33
Heating
- Forced Air, Natural Gas
Cooling
- Central Air
Appliances
- Included: Microwave, Dishwasher, Free-Standing Range, Gas Water Heater
- Laundry: Dryer Connection, Main Level, Washer Hookup
Features
- Ceiling Fan(s), Dead Bolt(s), Solid Surface Counter
- Flooring: Carpet, Wood
- Basement: Crawl Space
- Has fireplace: No
Interior area
- Total structure area: 1,573
- Total interior livable area: 1,573 sqft
- Finished area above ground: 1,031
- Finished area below ground: 542
Property
Parking
- Parking features: Driveway
- Has uncovered spaces: Yes
Accessibility
- Accessibility features: 2 or more Access Exits, Accessible Kitchen Appliances
Features
- Levels: Multi/Split
- Patio & porch: Porch
- Pool features: None
- Fencing: None
Lot
- Size: 0.28 Acres
Details
- Parcel number: 195283
- Zoning: R-5
- Special conditions: Owner Sale
Construction
Type & style
- Home type: SingleFamily
- Property subtype: Stick/Site Built, Residential, Single Family Residence
Materials
- Aluminum Siding, Brick, Masonite
- Foundation: Slab
Condition
- Year built: 1966
Utilities & green energy
- Sewer: Public Sewer
- Water: Public
Community & neighborhood
Security
- Security features: Smoke Detector(s)
Location
- Region: High Point
- Subdivision: Eastwood
Other
Other facts
- Listing agreement: Exclusive Right To Sell
- Listing terms: Cash,Conventional,FHA,VA Loan
Price history
| Date | Event | Price |
|---|---|---|
| 8/21/2025 | Sold | $190,000-12.6% |
Source: | ||
| 7/26/2025 | Pending sale | $217,500 |
Source: | ||
| 6/26/2025 | Listed for sale | $217,500+21650% |
Source: | ||
| 12/22/2020 | Sold | $1,000-98.8%$1/sqft |
Source: Public Record | ||
| 3/18/2019 | Sold | $85,000-29.1%$54/sqft |
Source: Public Record | ||
Public tax history
| Year | Property taxes | Tax assessment |
|---|---|---|
| 2025 | $1,782 | $129,300 |
| 2024 | $1,782 +2.2% | $129,300 |
| 2023 | $1,743 | $129,300 |
Find assessor info on the county website
Neighborhood: 27260
Nearby schools
GreatSchools rating
- 7/10Jamestown Elementary SchoolGrades: PK-5Distance: 1.7 mi
- 3/10Southwest Guilford Middle SchoolGrades: 6-8Distance: 4.8 mi
- 5/10Southwest Guilford High SchoolGrades: 9-12Distance: 4.9 mi
Get a cash offer in 3 minutes
Find out how much your home could sell for in as little as 3 minutes with a no-obligation cash offer.
Estimated market value
$191,500
Get a cash offer in 3 minutes
Find out how much your home could sell for in as little as 3 minutes with a no-obligation cash offer.
Estimated market value
$191,500
