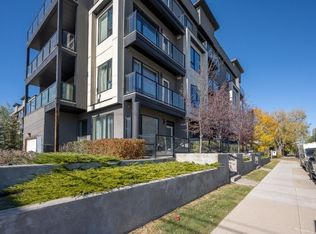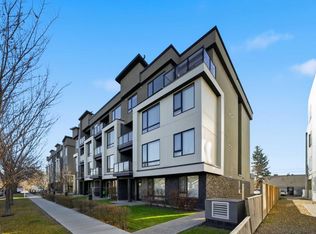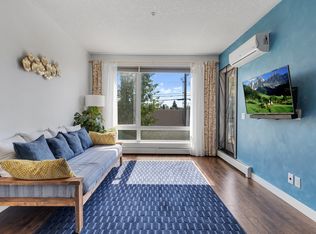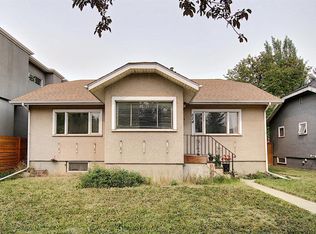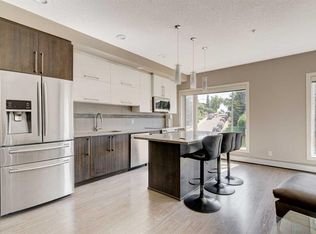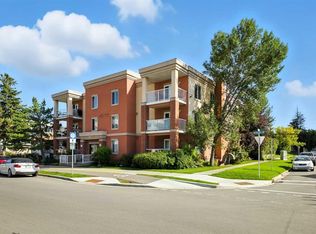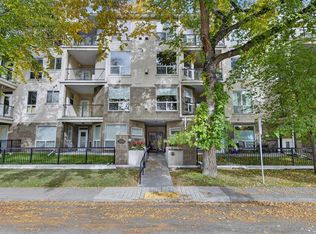607 S 17th Ave NW #403, Calgary, AB T2M 0N6
What's special
- 36 days |
- 18 |
- 1 |
Zillow last checked: 8 hours ago
Listing updated: December 06, 2025 at 04:15pm
Darrell Nowosad, Associate,
Century 21 Bamber Realty Ltd.
Facts & features
Interior
Bedrooms & bathrooms
- Bedrooms: 2
- Bathrooms: 2
- Full bathrooms: 2
Other
- Level: Main
- Dimensions: 12`3" x 10`5"
Bedroom
- Level: Main
- Dimensions: 11`0" x 9`6"
Other
- Level: Main
- Dimensions: 8`7" x 4`11"
Other
- Level: Main
- Dimensions: 8`7" x 4`11"
Dining room
- Level: Main
- Dimensions: 11`4" x 7`10"
Kitchen
- Level: Main
- Dimensions: 11`9" x 7`11"
Laundry
- Level: Main
- Dimensions: 3`1" x 3`0"
Living room
- Level: Main
- Dimensions: 15`0" x 11`4"
Heating
- Baseboard, Natural Gas
Cooling
- Other
Appliances
- Included: Dishwasher, Electric Stove, Refrigerator, Washer/Dryer
- Laundry: Electric Dryer Hookup, Gas Dryer Hookup
Features
- Walk-In Closet(s)
- Flooring: Ceramic Tile, Laminate
- Windows: Window Coverings
- Has fireplace: No
- Common walls with other units/homes: 1 Common Wall
Interior area
- Total interior livable area: 815 sqft
Video & virtual tour
Property
Parking
- Total spaces: 1
- Parking features: Parkade, Titled
Features
- Levels: Single Level Unit
- Stories: 4
- Entry location: Top
- Patio & porch: None
- Exterior features: Balcony
Details
- Parcel number: 101703183
- Zoning: m-c2
Construction
Type & style
- Home type: Apartment
- Property subtype: Apartment
- Attached to another structure: Yes
Materials
- Brick, Concrete, Stucco
Condition
- New construction: No
- Year built: 2015
Utilities & green energy
- Utilities for property: Cable Available, Phone Available, Water Paid For
Community & HOA
Community
- Features: None
- Subdivision: Mount Pleasant
HOA
- Has HOA: Yes
- Amenities included: Elevator(s), Storage, Visitor Parking
- Services included: Common Area Maintenance, Electricity, Heat, Insurance, Parking, Professional Management
- HOA fee: C$617 monthly
Location
- Region: Calgary
Financial & listing details
- Price per square foot: C$440/sqft
- Date on market: 11/6/2025
- Inclusions: See remarks
(403) 818-0401
By pressing Contact Agent, you agree that the real estate professional identified above may call/text you about your search, which may involve use of automated means and pre-recorded/artificial voices. You don't need to consent as a condition of buying any property, goods, or services. Message/data rates may apply. You also agree to our Terms of Use. Zillow does not endorse any real estate professionals. We may share information about your recent and future site activity with your agent to help them understand what you're looking for in a home.
Price history
Price history
Price history is unavailable.
Public tax history
Public tax history
Tax history is unavailable.Climate risks
Neighborhood: Mount Pleasant
Nearby schools
GreatSchools rating
No schools nearby
We couldn't find any schools near this home.
- Loading
