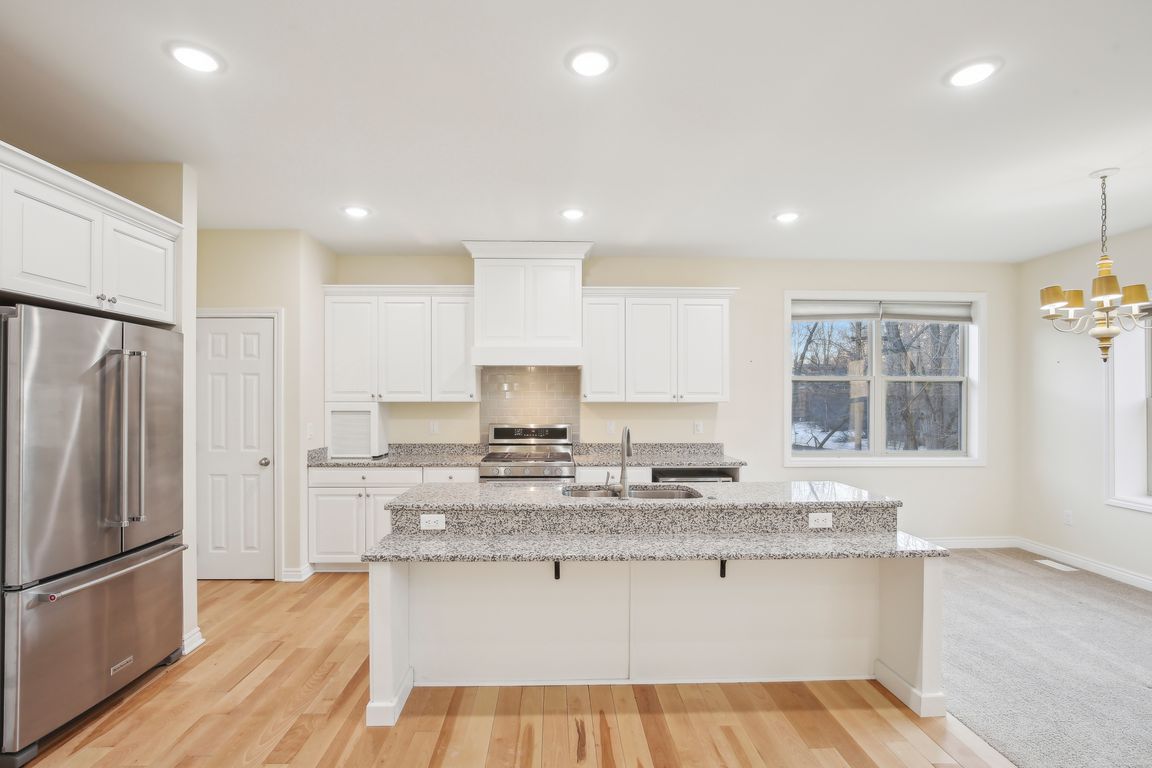
For salePrice cut: $10K (11/11)
$399,900
3beds
2,355sqft
607 Shadow Brooke Ln, Tecumseh, MI 49286
3beds
2,355sqft
Condominium
Built in 2022
2 Attached garage spaces
$170 price/sqft
$200 monthly HOA fee
What's special
Gas fireplaceHardwood floorsWalk-in closetBack deck with stairsCathedral ceilingsGranite countersLaundry closet
Right-size on the River Raisin! Newer 2022 Built Detached Condo! Exclusive neighborhood and Sunset River Views! New road paving just completed! 1,430 SF, 3-beds, 3 baths, 2-car attached garage, and finished basement! Cathedral ceilings, gas fireplace, granite counters, custom LaFata cabinets, counter seating at island, pantry closet, back deck with stairs, ...
- 309 days |
- 402 |
- 9 |
Source: MiRealSource,MLS#: 50165738 Originating MLS: Lenawee County Association of REALTORS
Originating MLS: Lenawee County Association of REALTORS
Travel times
Kitchen
Living Room
Primary Bedroom
Zillow last checked: 8 hours ago
Listing updated: November 11, 2025 at 11:16am
Listed by:
Kay Buenaflor Prong 517-403-3390,
Howard Hanna Real Estate Services-Tecumseh 517-424-4444
Source: MiRealSource,MLS#: 50165738 Originating MLS: Lenawee County Association of REALTORS
Originating MLS: Lenawee County Association of REALTORS
Facts & features
Interior
Bedrooms & bathrooms
- Bedrooms: 3
- Bathrooms: 3
- Full bathrooms: 3
- Main level bathrooms: 2
- Main level bedrooms: 2
Rooms
- Room types: Entry, Family Room, Bedroom, Laundry, Master Bedroom, Great Room, Basement Full Bath, Bathroom, Breakfast Nook/Room
Primary bedroom
- Level: First
Bedroom 1
- Features: Carpet
- Level: Main
- Area: 224
- Dimensions: 16 x 14
Bedroom 2
- Features: Carpet
- Level: Main
- Area: 132
- Dimensions: 12 x 11
Bedroom 3
- Features: Carpet
- Level: Basement
- Area: 234
- Dimensions: 18 x 13
Bathroom 1
- Features: Ceramic
- Level: Main
- Area: 100
- Dimensions: 10 x 10
Bathroom 2
- Features: Ceramic
- Level: Main
- Area: 45
- Dimensions: 9 x 5
Bathroom 3
- Features: Ceramic
- Level: Basement
- Area: 50
- Dimensions: 10 x 5
Family room
- Features: Carpet
- Level: Basement
- Area: 600
- Dimensions: 30 x 20
Kitchen
- Features: Wood
- Level: Main
- Area: 180
- Dimensions: 15 x 12
Living room
- Features: Carpet
- Level: Main
- Area: 280
- Dimensions: 20 x 14
Heating
- Forced Air, Natural Gas
Cooling
- Ceiling Fan(s), Central Air
Appliances
- Included: Dishwasher, Disposal, Dryer, Microwave, Range/Oven, Refrigerator, Washer, Water Softener Owned, Gas Water Heater
- Laundry: First Floor Laundry, Main Level
Features
- Cathedral/Vaulted Ceiling, Walk-In Closet(s)
- Flooring: Ceramic Tile, Hardwood, Carpet, Wood
- Basement: Daylight,Finished,Full,Concrete,Sump Pump
- Number of fireplaces: 1
- Fireplace features: Gas, Great Room
Interior area
- Total structure area: 2,860
- Total interior livable area: 2,355 sqft
- Finished area above ground: 1,430
- Finished area below ground: 925
Video & virtual tour
Property
Parking
- Total spaces: 2
- Parking features: 2 Spaces, Garage, Driveway, Attached, Garage Door Opener
- Attached garage spaces: 2
Accessibility
- Accessibility features: Stair Lift, Main Floor Laundry
Features
- Levels: One
- Stories: 1
- Patio & porch: Deck, Porch
- Waterfront features: Lake/River Access, River Front, Waterfront
- Body of water: River Raisin
- Frontage length: 0
Details
- Parcel number: XT0880005000
- Zoning description: Residential,Site Condominium
- Special conditions: Private
Construction
Type & style
- Home type: Condo
- Architectural style: Ranch
- Property subtype: Condominium
Materials
- Brick, Vinyl Siding
- Foundation: Basement, Concrete Perimeter
Condition
- Year built: 2022
Utilities & green energy
- Electric: 200+ Amp Service
- Sewer: Public Sanitary
- Water: Public
- Utilities for property: Cable/Internet Avail.
Community & HOA
Community
- Subdivision: Shadow Brooke Condominiums
HOA
- Has HOA: Yes
- Services included: Snow Removal
- HOA fee: $200 monthly
- HOA name: Shadow Brooke Condominium Homeowners Association
Location
- Region: Tecumseh
Financial & listing details
- Price per square foot: $170/sqft
- Tax assessed value: $406,205
- Annual tax amount: $7,988
- Date on market: 2/1/2025
- Cumulative days on market: 370 days
- Listing agreement: Exclusive Right to Sell/VR
- Listing terms: Cash,Conventional
- Road surface type: Paved