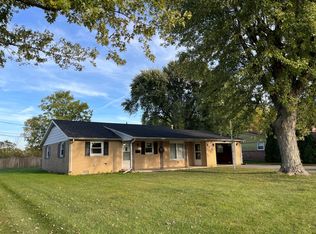Sold
$150,000
607 Shaffer Rd, Chesterfield, IN 46017
2beds
988sqft
Residential, Single Family Residence
Built in 1972
0.25 Acres Lot
$166,200 Zestimate®
$152/sqft
$919 Estimated rent
Home value
$166,200
$136,000 - $201,000
$919/mo
Zestimate® history
Loading...
Owner options
Explore your selling options
What's special
Drive down a quiet street to the back of the neighborhood to this nice 2 bedroom open concept home. Conveniently located south of Chesterfield. The home has been freshly painted and has a new water heater. A long covered porch extends from the driveway to the front door. The kitchen and dining area face the front of the home. The living room has a view of the backyard and a sliding glass door stepping out to a porch ideal for entertaining and grilling. This 2 bedroom, 1 bath home is definitely a possibility for your next home.
Zillow last checked: 8 hours ago
Listing updated: August 21, 2024 at 01:34pm
Listing Provided by:
Samuel Schlagel 765-810-4816,
F.C. Tucker/Crossroads
Bought with:
Samuel Schlagel
F.C. Tucker/Crossroads
Source: MIBOR as distributed by MLS GRID,MLS#: 21985608
Facts & features
Interior
Bedrooms & bathrooms
- Bedrooms: 2
- Bathrooms: 1
- Full bathrooms: 1
- Main level bathrooms: 1
- Main level bedrooms: 2
Primary bedroom
- Features: Carpet
- Level: Main
- Area: 132 Square Feet
- Dimensions: 12x11
Bedroom 2
- Features: Carpet
- Level: Main
- Area: 110 Square Feet
- Dimensions: 11x10
Dining room
- Features: Laminate
- Level: Main
- Area: 84 Square Feet
- Dimensions: 12x7
Kitchen
- Features: Laminate
- Level: Main
- Area: 88 Square Feet
- Dimensions: 11x8
Laundry
- Features: Laminate
- Level: Main
- Area: 16 Square Feet
- Dimensions: 8x2
Living room
- Features: Laminate
- Level: Main
- Area: 156 Square Feet
- Dimensions: 13x12
Heating
- Forced Air
Cooling
- Has cooling: Yes
Appliances
- Included: Refrigerator, Dryer, Electric Oven, Gas Water Heater
- Laundry: Main Level
Features
- High Speed Internet, Eat-in Kitchen
- Has basement: No
Interior area
- Total structure area: 988
- Total interior livable area: 988 sqft
Property
Parking
- Total spaces: 1
- Parking features: Attached
- Attached garage spaces: 1
Features
- Levels: One
- Stories: 1
- Patio & porch: Covered, Patio
- Fencing: Fenced,Partial
Lot
- Size: 0.25 Acres
Details
- Additional structures: Storage
- Parcel number: 481214200048000035
- Horse amenities: None
Construction
Type & style
- Home type: SingleFamily
- Architectural style: Ranch
- Property subtype: Residential, Single Family Residence
Materials
- Brick, Vinyl Siding
- Foundation: Crawl Space
Condition
- New construction: No
- Year built: 1972
Utilities & green energy
- Water: Municipal/City
Community & neighborhood
Location
- Region: Chesterfield
- Subdivision: No Subdivision
Price history
| Date | Event | Price |
|---|---|---|
| 8/20/2024 | Sold | $150,000$152/sqft |
Source: | ||
| 6/28/2024 | Pending sale | $150,000 |
Source: | ||
| 6/26/2024 | Listed for sale | $150,000-3.2%$152/sqft |
Source: | ||
| 10/28/2022 | Listing removed | -- |
Source: Owner Report a problem | ||
| 10/10/2022 | Listed for sale | $155,000+86.7%$157/sqft |
Source: Owner Report a problem | ||
Public tax history
| Year | Property taxes | Tax assessment |
|---|---|---|
| 2024 | $1,378 +77.9% | $136,900 +8.6% |
| 2023 | $775 | $126,100 +53.8% |
| 2022 | -- | $82,000 +0.7% |
Find assessor info on the county website
Neighborhood: 46017
Nearby schools
GreatSchools rating
- 4/10Valley Grove Elementary SchoolGrades: K-4Distance: 2.5 mi
- 5/10Highland Jr High SchoolGrades: 7-8Distance: 3 mi
- 3/10Anderson High SchoolGrades: 9-12Distance: 5.9 mi
Schools provided by the listing agent
- Elementary: Valley Grove Elementary School
- Middle: Highland Middle School
- High: Anderson High School
Source: MIBOR as distributed by MLS GRID. This data may not be complete. We recommend contacting the local school district to confirm school assignments for this home.
Get a cash offer in 3 minutes
Find out how much your home could sell for in as little as 3 minutes with a no-obligation cash offer.
Estimated market value$166,200
Get a cash offer in 3 minutes
Find out how much your home could sell for in as little as 3 minutes with a no-obligation cash offer.
Estimated market value
$166,200
