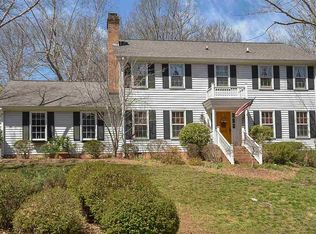Sold for $615,000
$615,000
607 Stone Ridge Rd, Greer, SC 29650
4beds
3,053sqft
Single Family Residence, Residential
Built in 1986
0.4 Acres Lot
$609,100 Zestimate®
$201/sqft
$2,999 Estimated rent
Home value
$609,100
$573,000 - $646,000
$2,999/mo
Zestimate® history
Loading...
Owner options
Explore your selling options
What's special
Seller has asked for FINAL and BEST by 11:00. Welcome to your future home at 607 Stone Ridge Road, a stunning property nestled in the highly sought-after Sugar Creek Subdivision! As you approach this charming home, you'll be greeted by a picturesque front porch, perfect for enjoying your morning coffee. Step inside to find a classic entryway that leads to a formal family room, an ideal space for after-dinner drinks. Next, you'll enter a beautifully appointed formal dining room featuring traditional chair railing that adds to the Southern charm. The heart of the home is the spacious eat-in breakfast area, the kitchen is equipped with updated stainless steel appliances, quartz countertops, and LVT flooring. The oversized bay window creates a delightful sitting area, perfect for entertaining guests, with easy access to the backyard. The large living room is designed for comfort and organization, complete with built-in shelving and a cozy fireplace. Enjoy seamless access to the back patio, overlooking the fenced-in yard and expansive play area. All four bedrooms, including a primary suite with an ensuite bath and dual closets, are conveniently located on the main level. Upstairs, discover additional versatile spaces, including a generous recreational room and two office/study areas. This home is sure to attract immediate attention. Don’t miss your chance to schedule a private showing today! PROPERTY BEING SOLD AS IS!
Zillow last checked: 8 hours ago
Listing updated: June 25, 2025 at 12:15pm
Listed by:
Brandi Gravley 864-361-1124,
RE/MAX Moves Greer
Bought with:
Margaret Marcum
BHHS C Dan Joyner - Midtown
Source: Greater Greenville AOR,MLS#: 1552690
Facts & features
Interior
Bedrooms & bathrooms
- Bedrooms: 4
- Bathrooms: 3
- Full bathrooms: 2
- 1/2 bathrooms: 1
- Main level bathrooms: 2
- Main level bedrooms: 4
Primary bedroom
- Area: 210
- Dimensions: 15 x 14
Bedroom 2
- Area: 110
- Dimensions: 11 x 10
Bedroom 3
- Area: 121
- Dimensions: 11 x 11
Bedroom 4
- Area: 121
- Dimensions: 11 x 11
Primary bathroom
- Features: Full Bath, Tub/Shower, Walk-In Closet(s)
- Level: Main
Dining room
- Area: 156
- Dimensions: 12 x 13
Kitchen
- Area: 306
- Dimensions: 18 x 17
Living room
- Area: 285
- Dimensions: 19 x 15
Office
- Area: 234
- Dimensions: 18 x 13
Bonus room
- Area: 319
- Dimensions: 29 x 11
Den
- Area: 234
- Dimensions: 18 x 13
Heating
- Electric, Forced Air
Cooling
- Central Air, Electric
Appliances
- Included: Cooktop, Dishwasher, Refrigerator, Electric Cooktop, Electric Oven, Microwave, Electric Water Heater
- Laundry: 1st Floor, Walk-in, Electric Dryer Hookup
Features
- Bookcases, Ceiling Fan(s), Ceiling Smooth, Countertops – Quartz
- Flooring: Carpet, Ceramic Tile, Wood
- Windows: Window Treatments
- Basement: None
- Attic: Pull Down Stairs,Storage
- Number of fireplaces: 1
- Fireplace features: Wood Burning
Interior area
- Total structure area: 2,380
- Total interior livable area: 3,053 sqft
Property
Parking
- Total spaces: 2
- Parking features: Attached, Driveway, Concrete
- Attached garage spaces: 2
- Has uncovered spaces: Yes
Features
- Levels: Two
- Stories: 2
- Patio & porch: Patio, Front Porch
Lot
- Size: 0.40 Acres
- Dimensions: 127 x 136 x 103 x 124 x 36
- Features: Corner Lot, Few Trees, Sprklr In Grnd-Full Yard, 1/2 Acre or Less
- Topography: Level
Details
- Parcel number: 0534100105600
Construction
Type & style
- Home type: SingleFamily
- Architectural style: Traditional
- Property subtype: Single Family Residence, Residential
Materials
- Brick Veneer
- Foundation: Crawl Space
- Roof: Architectural
Condition
- Year built: 1986
Utilities & green energy
- Sewer: Public Sewer
- Water: Public
- Utilities for property: Cable Available
Community & neighborhood
Community
- Community features: Clubhouse, Common Areas, Pool, Tennis Court(s)
Location
- Region: Greer
- Subdivision: Sugar Creek
Price history
| Date | Event | Price |
|---|---|---|
| 6/25/2025 | Sold | $615,000$201/sqft |
Source: | ||
| 5/29/2025 | Pending sale | $615,000$201/sqft |
Source: | ||
| 5/28/2025 | Price change | $615,000-15.2%$201/sqft |
Source: | ||
| 4/16/2025 | Price change | $725,000-8.9%$237/sqft |
Source: | ||
| 4/1/2025 | Listed for sale | $795,900$261/sqft |
Source: | ||
Public tax history
| Year | Property taxes | Tax assessment |
|---|---|---|
| 2024 | $1,446 -2.1% | $276,590 |
| 2023 | $1,477 +10.6% | $276,590 |
| 2022 | $1,336 -0.1% | $276,590 |
Find assessor info on the county website
Neighborhood: 29650
Nearby schools
GreatSchools rating
- 10/10Buena Vista Elementary SchoolGrades: K-5Distance: 0.5 mi
- 8/10Northwood Middle SchoolGrades: 6-8Distance: 2.7 mi
- 10/10Riverside High SchoolGrades: 9-12Distance: 1.9 mi
Schools provided by the listing agent
- Elementary: Buena Vista
- Middle: Northwood
- High: Riverside
Source: Greater Greenville AOR. This data may not be complete. We recommend contacting the local school district to confirm school assignments for this home.
Get a cash offer in 3 minutes
Find out how much your home could sell for in as little as 3 minutes with a no-obligation cash offer.
Estimated market value$609,100
Get a cash offer in 3 minutes
Find out how much your home could sell for in as little as 3 minutes with a no-obligation cash offer.
Estimated market value
$609,100
