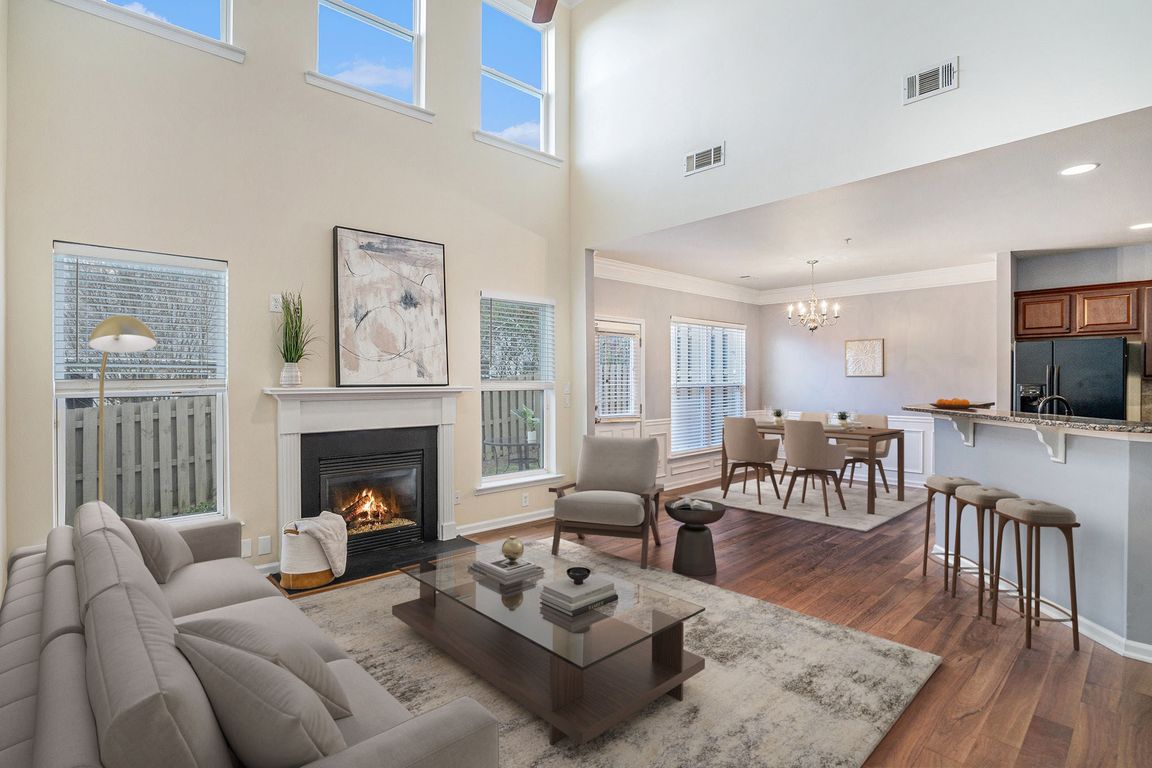
Active
$384,900
3beds
1,670sqft
607 Tall Timbers, Woodstock, GA 30188
3beds
1,670sqft
Townhouse
Built in 2006
1,306 sqft
Attached garage
$230 price/sqft
$1,600 annually HOA fee
What's special
Cozy fireplaceLight-filled townhomeOpen-concept floor planStainless steel appliancesDining areaBreakfast barTwo-story family room
Beautifully Updated Townhome Minutes from Downtown Woodstock! Welcome home to this Light-Filled Townhome perfectly situated near Downtown Woodstock, Roswell, and I-575, offering quick access to Shopping, Dining, and Entertainment while tucked away in a Peaceful, Friendly Community. Step inside to a Two-Story Family Room filled with Natural Light and anchored by ...
- 21 days |
- 593 |
- 29 |
Source: GAMLS,MLS#: 10639933
Travel times
Living Room
Kitchen
Primary Bedroom
Zillow last checked: 8 hours ago
Listing updated: November 20, 2025 at 10:06pm
Listed by:
Raegan Thorp 404-734-1173,
Bolst, Inc.
Source: GAMLS,MLS#: 10639933
Facts & features
Interior
Bedrooms & bathrooms
- Bedrooms: 3
- Bathrooms: 3
- Full bathrooms: 2
- 1/2 bathrooms: 1
Rooms
- Room types: Family Room, Foyer
Dining room
- Features: Separate Room
Kitchen
- Features: Breakfast Area, Breakfast Bar, Pantry, Solid Surface Counters
Heating
- Forced Air, Natural Gas
Cooling
- Ceiling Fan(s), Central Air
Appliances
- Included: Dishwasher, Disposal, Dryer, Microwave, Refrigerator, Washer
- Laundry: In Hall, Upper Level
Features
- Double Vanity, High Ceilings, Roommate Plan, Separate Shower, Tray Ceiling(s), Walk-In Closet(s)
- Flooring: Carpet
- Windows: Window Treatments
- Basement: None
- Number of fireplaces: 1
- Fireplace features: Family Room, Gas Log, Gas Starter
- Common walls with other units/homes: No One Above,No One Below
Interior area
- Total structure area: 1,670
- Total interior livable area: 1,670 sqft
- Finished area above ground: 1,670
- Finished area below ground: 0
Video & virtual tour
Property
Parking
- Parking features: Attached, Garage, Garage Door Opener, Kitchen Level
- Has attached garage: Yes
Features
- Levels: Two
- Stories: 2
- Patio & porch: Patio
- Fencing: Back Yard
- Body of water: None
Lot
- Size: 1,306.8 Square Feet
- Features: Other, Private
Details
- Additional structures: Garage(s)
- Parcel number: 15N24R 168
Construction
Type & style
- Home type: Townhouse
- Architectural style: Brick Front,Traditional
- Property subtype: Townhouse
Materials
- Other
- Foundation: Slab
- Roof: Composition
Condition
- Resale
- New construction: No
- Year built: 2006
Utilities & green energy
- Sewer: Public Sewer
- Water: Public
- Utilities for property: Other
Community & HOA
Community
- Features: Pool, Walk To Schools, Near Shopping
- Subdivision: Mountain Brook
HOA
- Has HOA: Yes
- Services included: Maintenance Grounds, Pest Control, Swimming
- HOA fee: $1,600 annually
Location
- Region: Woodstock
Financial & listing details
- Price per square foot: $230/sqft
- Tax assessed value: $355,500
- Annual tax amount: $3,407
- Date on market: 11/7/2025
- Cumulative days on market: 21 days
- Listing agreement: Exclusive Right To Sell