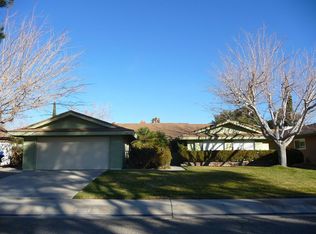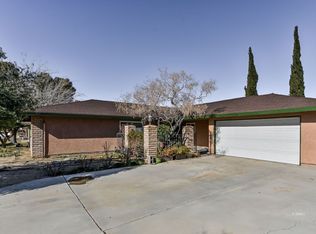Gorgeous home located in a well established neighborhood. As you walk up to the front entry you will be greeted with a large covered patio with tile flooring. The front door has been replaced with a beautiful beveled glass entry door. The flooring in the entry, kitchen, dining area and the living room are solid oak parquet flooring. The kitchen offers lots of cabinetry and lighting.with a very large pantry. The family room has a full raised fireplace with custom walls and ceiling. The permitted addition offers Anderson windows, Anderson french doors and custom built-in cabinetry. The living room is very large. The hallway bathroom has ceder planking around tub and there is a door leading out to an enclosed room. The master bedroom is large with a walk-in closet. Master bathroom has a beautiful walk-in shower with tile surround. The back yard has a hot tub located under a beautiful pergola structure. Lots of stone work in back yard and there is a work shop too. Home offers rear yard access with a wrought iron gate. Block wall fencing fencing in back yard. Xeroscape front and back.NOTE: Walls in entry, hall and bedrooms are NOT wallpaper the sellers had the walls custom painted
This property is off market, which means it's not currently listed for sale or rent on Zillow. This may be different from what's available on other websites or public sources.


