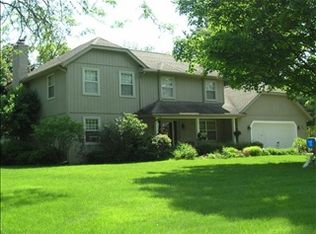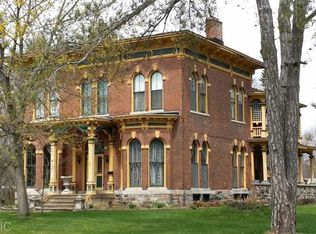Sold
$318,000
607 Tulip Ln, Three Rivers, MI 49093
3beds
2,217sqft
Single Family Residence
Built in 1978
0.44 Acres Lot
$347,200 Zestimate®
$143/sqft
$2,017 Estimated rent
Home value
$347,200
Estimated sales range
Not available
$2,017/mo
Zestimate® history
Loading...
Owner options
Explore your selling options
What's special
WOW: Seller is offering a 2/1 rate buy down with accepted offer - see documents for detail! Home has updated bathrooms, newer windows, new flooring & paint. Along with the addition of a home office on the main floor, this home is ready for you to move right in! Main level offers two living spaces, a screen porch, fenced yard, beautiful fireplace, expansive kitchen, dining area, & laundry! With stainless appliances, solid surface counters, a large pantry & a great dining space, this is a great flow for entertaining! Upstairs you will find LARGE bedrooms with a primary suite. The basement is great for storage or future finishing if needed. Outside the owners will love the sparkling blue pool (already winterized) with new gazebo, underground sprinkling, a fenced in yard for Rover!
Zillow last checked: 8 hours ago
Listing updated: January 15, 2025 at 01:35pm
Listed by:
Julie A Reisner 269-267-6829,
NextHome ONE of Kalamazoo
Bought with:
Josh Nagy, 6506046197
Berkshire Hathaway HomeServices Michigan Real Estate
Source: MichRIC,MLS#: 24057426
Facts & features
Interior
Bedrooms & bathrooms
- Bedrooms: 3
- Bathrooms: 3
- Full bathrooms: 2
- 1/2 bathrooms: 1
Primary bedroom
- Description: XL En Suite
- Level: Upper
- Area: 339.38
- Dimensions: 14.20 x 23.90
Bedroom 2
- Description: XL Bedroom
- Level: Upper
- Area: 226.24
- Dimensions: 11.20 x 20.20
Bedroom 3
- Description: Two Closets
- Level: Upper
- Area: 125.43
- Dimensions: 11.10 x 11.30
Primary bathroom
- Description: Updated
- Level: Upper
- Area: 51.12
- Dimensions: 7.20 x 7.10
Bathroom 1
- Description: Half Bath
- Level: Main
- Area: 18.2
- Dimensions: 3.50 x 5.20
Bathroom 2
- Description: Full Bath
- Level: Upper
- Area: 78.21
- Dimensions: 7.11 x 11.00
Dining area
- Description: Open to Kitchen
- Level: Main
- Area: 121.2
- Dimensions: 10.10 x 12.00
Family room
- Description: With Fireplace
- Level: Main
- Area: 249.1
- Dimensions: 21.11 x 11.80
Kitchen
- Level: Main
- Area: 144
- Dimensions: 12.00 x 12.00
Laundry
- Description: Laundry Room CONVENIENT
- Level: Main
- Area: 31.16
- Dimensions: 7.60 x 4.10
Living room
- Description: French Doors to Screen Porch
- Level: Main
- Area: 197.28
- Dimensions: 13.70 x 14.40
Office
- Description: French Doors to Living
- Level: Main
- Area: 128.78
- Dimensions: 13.70 x 9.40
Utility room
- Description: Ready for your Imagination
- Level: Lower
- Area: 1186.74
- Dimensions: 34.70 x 34.20
Heating
- Forced Air
Cooling
- Central Air
Appliances
- Included: Dishwasher, Dryer, Microwave, Range, Refrigerator, Washer, Water Softener Owned
- Laundry: Laundry Room, Main Level
Features
- Eat-in Kitchen, Pantry
- Windows: Replacement
- Basement: Full
- Number of fireplaces: 1
- Fireplace features: Family Room
Interior area
- Total structure area: 2,217
- Total interior livable area: 2,217 sqft
- Finished area below ground: 0
Property
Parking
- Total spaces: 2
- Parking features: Attached
- Garage spaces: 2
Features
- Stories: 2
- Has private pool: Yes
- Pool features: In Ground
Lot
- Size: 0.44 Acres
- Dimensions: 157 x 122
- Features: Shrubs/Hedges
Details
- Parcel number: 05113000100
- Zoning description: Res
Construction
Type & style
- Home type: SingleFamily
- Architectural style: Traditional
- Property subtype: Single Family Residence
Materials
- Vinyl Siding
- Roof: Composition
Condition
- New construction: No
- Year built: 1978
Utilities & green energy
- Sewer: Public Sewer
- Water: Public
Community & neighborhood
Location
- Region: Three Rivers
Other
Other facts
- Listing terms: Cash,FHA,VA Loan,Conventional
Price history
| Date | Event | Price |
|---|---|---|
| 1/15/2025 | Sold | $318,000+1.3%$143/sqft |
Source: | ||
| 11/27/2024 | Pending sale | $314,000$142/sqft |
Source: | ||
| 11/19/2024 | Price change | $314,000-0.3%$142/sqft |
Source: | ||
| 11/1/2024 | Price change | $315,000-3.1%$142/sqft |
Source: | ||
| 10/21/2024 | Price change | $325,000-7.1%$147/sqft |
Source: | ||
Public tax history
| Year | Property taxes | Tax assessment |
|---|---|---|
| 2025 | $5,494 +5% | $153,300 +11% |
| 2024 | $5,234 +5% | $138,100 +15.3% |
| 2023 | $4,984 | $119,800 +8.2% |
Find assessor info on the county website
Neighborhood: 49093
Nearby schools
GreatSchools rating
- 8/10Ruth Hoppin SchoolGrades: K-5Distance: 0.5 mi
- 4/10Three Rivers Middle SchoolGrades: 6-8Distance: 0.6 mi
- 6/10Three Rivers High SchoolGrades: 9-12Distance: 0.8 mi
Get pre-qualified for a loan
At Zillow Home Loans, we can pre-qualify you in as little as 5 minutes with no impact to your credit score.An equal housing lender. NMLS #10287.
Sell for more on Zillow
Get a Zillow Showcase℠ listing at no additional cost and you could sell for .
$347,200
2% more+$6,944
With Zillow Showcase(estimated)$354,144

