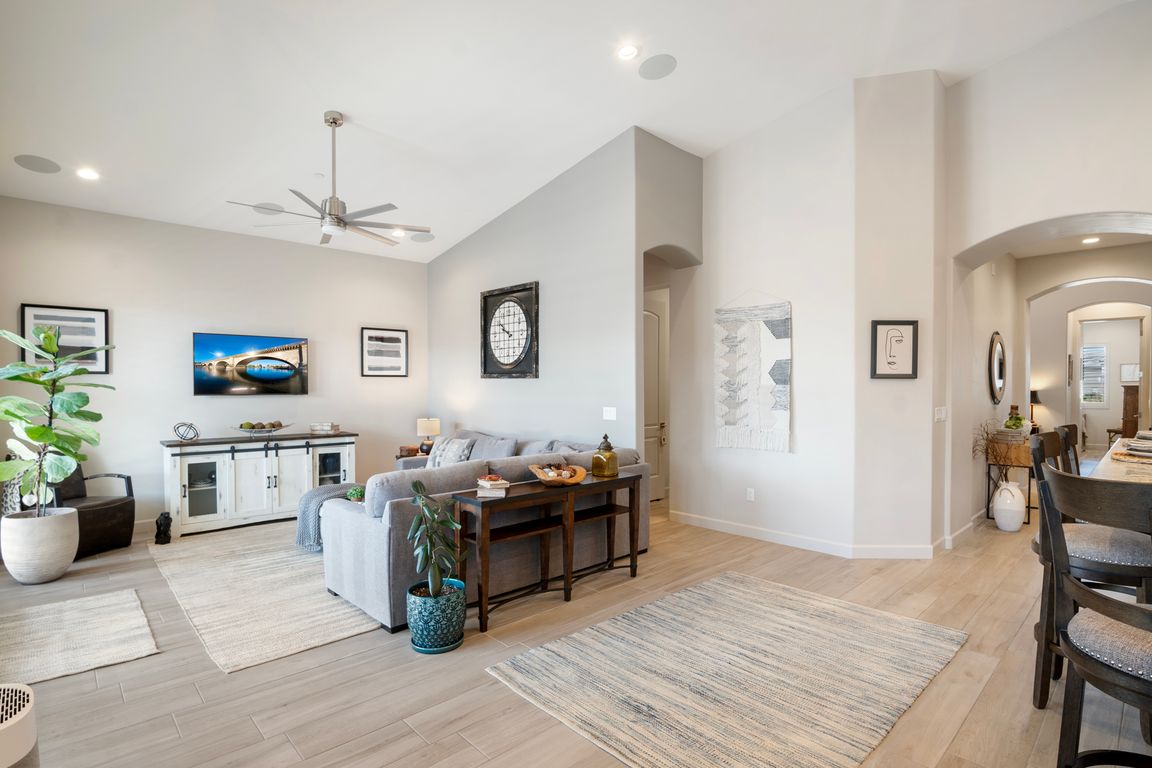
For salePrice cut: $10K (11/23)
$839,000
3beds
1,750sqft
607 Veneto Loop, Lake Havasu City, AZ 86403
3beds
1,750sqft
Single family residence
Built in 2020
5,227 sqft
2 Attached garage spaces
$479 price/sqft
$325 quarterly HOA fee
What's special
Sparkling poolModern finishesEpoxy floorInviting open floor planLuxurious primary suitePrivate oasisAmple counter space
Discover island living at its finest in this stunning 3-bedroom, 3-bathroom home, perfectly situated in a beautiful, gated community. Designed for both comfort and style, this residence offers an inviting open floor plan filled with natural light, creating a seamless flow between living, dining, and entertaining spaces. The gourmet kitchen ...
- 100 days |
- 1,100 |
- 21 |
Source: Lake Havasu AOR,MLS#: 1036834
Travel times
Living Room
Kitchen
Primary Bedroom
Zillow last checked: 8 hours ago
Listing updated: November 23, 2025 at 09:58am
Listed by:
A Team HavasuHero@gmail.com,
Coldwell Banker Realty,
Christine Mills 928-208-6619,
Coldwell Banker Realty
Source: Lake Havasu AOR,MLS#: 1036834
Facts & features
Interior
Bedrooms & bathrooms
- Bedrooms: 3
- Bathrooms: 3
- 3/4 bathrooms: 3
Primary bedroom
- Area: 196
- Dimensions: 14 x 14
Bedroom 2
- Area: 99
- Dimensions: 9 x 11
Bedroom 3
- Area: 110
- Dimensions: 10 x 11
Dining room
- Area: 90
- Dimensions: 10 x 9
Kitchen
- Area: 70
- Dimensions: 7 x 10
Living room
- Area: 336
- Dimensions: 16 x 21
Other
- Description: Laundry Room
- Area: 35
- Dimensions: 5 x 7
Other
- Description: Pet Room
- Area: 40
- Dimensions: 4 x 10
Heating
- Electric
Cooling
- Ground Mount Unit(s), Ductless, Electric
Appliances
- Included: Microwave
- Laundry: Electric Dryer Hookup, Inside
Features
- Vaulted Ceiling(s), Wired for Sound, Casual Dining, Counters-Granite/Stone, Rear Kitchen, Breakfast Bar, Ceiling Fan(s), Low Flow Plumbing Fixtures, Open Floorplan, Pantry
- Flooring: Carpet, Tile
- Windows: Window Coverings
Interior area
- Total structure area: 1,750
- Total interior livable area: 1,750 sqft
Video & virtual tour
Property
Parking
- Total spaces: 2
- Parking features: RV Garage, Air Conditioned, Door - 14+ Ft Height, Epoxy Floor
- Attached garage spaces: 2
Features
- Levels: One
- Stories: 1
- Exterior features: Water Feature, Watering System
- Has private pool: Yes
- Pool features: Gunite
- Fencing: Block
Lot
- Size: 5,227.2 Square Feet
- Dimensions: 38 x 106 x 33 x 36 x 115
- Features: Island
Details
- Parcel number: 10783340
- Zoning description: L-R-1 Single-Family Residential
- Special conditions: CCR's
Construction
Type & style
- Home type: SingleFamily
- Architectural style: Mediterranean
- Property subtype: Single Family Residence
Materials
- Frame, Stucco
- Roof: Tile
Condition
- New construction: No
- Year built: 2020
Details
- Builder name: Rupp
Utilities & green energy
- Sewer: Public Sewer
- Utilities for property: Natural Gas Connected, Underground Utilities
Community & HOA
Community
- Features: Bike/Jog Trail(s), Community Center, Fitness Center, Gated
- Subdivision: Grand Island Est-Sienna Villas
HOA
- Has HOA: Yes
- HOA fee: $325 quarterly
Location
- Region: Lake Havasu City
Financial & listing details
- Price per square foot: $479/sqft
- Tax assessed value: $676,991
- Annual tax amount: $2,196
- Date on market: 8/21/2025
- Cumulative days on market: 101 days
- Listing terms: Cash,Conventional