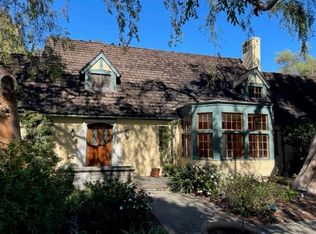Located in desirable San Gabriel, this expansive, rectangular flat lot measured 25,265 sf (assessor) 75 feet wide and 339 ft deep. It currently has a Spanish style single family home built in 1931, but has a lot of potential to renovate or rebuild with potential to add an ADU. R-1 Zoning. San Gabriel Unified School District Property. Sold for land value and in as-is condition. Appt only.
This property is off market, which means it's not currently listed for sale or rent on Zillow. This may be different from what's available on other websites or public sources.
