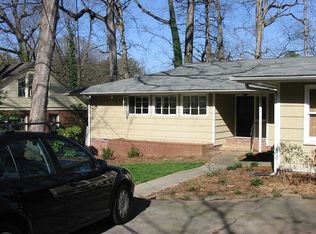Closed
$615,000
607 Webster Dr, Decatur, GA 30033
3beds
1,519sqft
Single Family Residence, Residential
Built in 1950
0.3 Acres Lot
$641,300 Zestimate®
$405/sqft
$2,450 Estimated rent
Home value
$641,300
$609,000 - $673,000
$2,450/mo
Zestimate® history
Loading...
Owner options
Explore your selling options
What's special
Downright delightful ranch in a convenient North Decatur location! If you appreciate large rooms, timeless hardwood floors, and abundant natural light then prepare to fall in love with this charming home. A fun sun porch greets guests as they enter into the comfortable living room with sight lines into the gracious dining space featuring a chic chandelier. The timeless white kitchen will impress any home chef with it’s ample cabinet storage space, stone countertops, and all included appliances. The pantry even has laundry hook-ups if the next homeowner would prefer to have a stackable unit on the main floor! Tucked away at the back corner of the house, the primary suite features an updated, attached bathroom and three beautiful windows. Overlooking the deep front yard is a generously sized guest bedroom. Also updated, the hall bathroom is a serene retreat! Currently setup as an office, the third bedroom offers connectivity to both the kitchen side of the house as well as the bedroom corridor. The large unfinished basement is currently a perfect storage area with both interior and exterior access but the future possibilities are endless. Out through the kitchen back door you’ll discover a rare treat; a two car garage boasting a new roof! A perfect spot for those like to tinker. The grassy fenced backyard is a haven for gardening or outside play time. Don’t overlook the important updates like vinyl windows and updated HVAC! Nestled in the friendly Clairmont Heights community, this location is moments from all of the eateries, grocery stores, and boutiques in North Decatur. And all the fun on the Decatur Square? Only 10 minutes away! Enviable proximity to Emory University as well! Welcome home to 607 Webster Drive, where life is good and living is easy!
Zillow last checked: 8 hours ago
Listing updated: March 26, 2024 at 01:33am
Listing Provided by:
Austin R Landers,
Dorsey Alston Realtors
Bought with:
ANDREW GILBERT, 293700
Keller Williams Realty Metro Atlanta
Source: FMLS GA,MLS#: 7322696
Facts & features
Interior
Bedrooms & bathrooms
- Bedrooms: 3
- Bathrooms: 2
- Full bathrooms: 2
- Main level bathrooms: 2
- Main level bedrooms: 3
Primary bedroom
- Features: Master on Main
- Level: Master on Main
Bedroom
- Features: Master on Main
Primary bathroom
- Features: Shower Only
Dining room
- Features: Seats 12+, Separate Dining Room
Kitchen
- Features: Cabinets White, Pantry, Stone Counters
Heating
- Forced Air
Cooling
- Ceiling Fan(s), Central Air
Appliances
- Included: Dishwasher, Disposal, Double Oven, Gas Cooktop, Microwave, Refrigerator, Washer
- Laundry: In Basement, In Kitchen
Features
- Crown Molding, High Speed Internet
- Flooring: Ceramic Tile, Hardwood
- Windows: Double Pane Windows, Insulated Windows
- Basement: Exterior Entry,Interior Entry,Unfinished
- Has fireplace: No
- Fireplace features: None
- Common walls with other units/homes: No Common Walls
Interior area
- Total structure area: 1,519
- Total interior livable area: 1,519 sqft
Property
Parking
- Total spaces: 2
- Parking features: Garage
- Garage spaces: 2
Accessibility
- Accessibility features: None
Features
- Levels: One
- Stories: 1
- Patio & porch: Enclosed
- Exterior features: Garden, Private Yard
- Pool features: None
- Spa features: None
- Fencing: Back Yard,Chain Link
- Has view: Yes
- View description: Trees/Woods
- Waterfront features: None
- Body of water: None
Lot
- Size: 0.30 Acres
- Dimensions: 190 x 65
- Features: Back Yard, Front Yard, Landscaped, Level
Details
- Additional structures: None
- Parcel number: 18 051 13 005
- Other equipment: None
- Horse amenities: None
Construction
Type & style
- Home type: SingleFamily
- Architectural style: Ranch,Traditional
- Property subtype: Single Family Residence, Residential
Materials
- Brick 4 Sides
- Foundation: Block
- Roof: Composition
Condition
- Resale
- New construction: No
- Year built: 1950
Utilities & green energy
- Electric: None
- Sewer: Public Sewer
- Water: Public
- Utilities for property: Cable Available
Green energy
- Energy efficient items: Appliances, HVAC, Windows
- Energy generation: None
- Water conservation: Low-Flow Fixtures
Community & neighborhood
Security
- Security features: Smoke Detector(s)
Community
- Community features: Near Public Transport, Near Schools, Near Shopping, Near Trails/Greenway, Street Lights
Location
- Region: Decatur
- Subdivision: Clairmont Heights
Other
Other facts
- Road surface type: Asphalt
Price history
| Date | Event | Price |
|---|---|---|
| 3/22/2024 | Sold | $615,000$405/sqft |
Source: | ||
| 3/7/2024 | Pending sale | $615,000$405/sqft |
Source: | ||
| 2/15/2024 | Price change | $615,000-1.6%$405/sqft |
Source: | ||
| 1/18/2024 | Listed for sale | $625,000+58.8%$411/sqft |
Source: | ||
| 8/30/2017 | Sold | $393,500-0.4%$259/sqft |
Source: | ||
Public tax history
| Year | Property taxes | Tax assessment |
|---|---|---|
| 2025 | $11,346 +68.9% | $249,720 +14.8% |
| 2024 | $6,717 +7.1% | $217,520 -2.8% |
| 2023 | $6,273 +4.8% | $223,800 +20.7% |
Find assessor info on the county website
Neighborhood: North Decatur
Nearby schools
GreatSchools rating
- 7/10Fernbank Elementary SchoolGrades: PK-5Distance: 1.3 mi
- 5/10Druid Hills Middle SchoolGrades: 6-8Distance: 2.5 mi
- 6/10Druid Hills High SchoolGrades: 9-12Distance: 0.7 mi
Schools provided by the listing agent
- Elementary: Fernbank
- Middle: Druid Hills
- High: Druid Hills
Source: FMLS GA. This data may not be complete. We recommend contacting the local school district to confirm school assignments for this home.
Get a cash offer in 3 minutes
Find out how much your home could sell for in as little as 3 minutes with a no-obligation cash offer.
Estimated market value$641,300
Get a cash offer in 3 minutes
Find out how much your home could sell for in as little as 3 minutes with a no-obligation cash offer.
Estimated market value
$641,300
