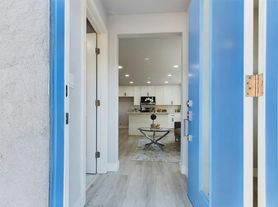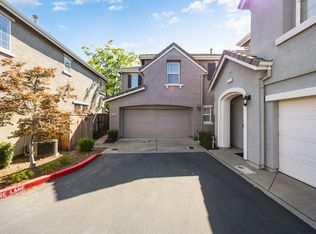Welcome home to 607 Wemberly Dr a cozy, single-story traditional house offering comfort, style, and convenience. This inviting 3-bedroom, 1-bath home offers approximately 974 square feet of well-designed living space on a 5,462 square foot lot. Inside, you'll find flooring throughout, and an updated galley-style kitchen with modern finishes. Vaulted ceilings and updated windows allow for abundant natural light, giving the home a bright and airy feel. A convenient laundry closet adds to the functionality of the space. Outside, the property features a covered carport with driveway parking, a low-maintenance fenced yard ideal for pets or gardening, and a covered patio that extends your living space outdoors. Located in the established Theiles Manor neighborhood of Old Roseville, the home offers a peaceful community vibe with easy access to parks, shopping, schools, and commuter routes.
Tenants are responsible for all utilities. Tenants are required to maintain the front and back yards or pay a $50 monthly fee for landlord to hire a gardener.
House for rent
Accepts Zillow applications
$2,450/mo
607 Wemberly Dr, Roseville, CA 95678
3beds
974sqft
Price may not include required fees and charges.
Single family residence
Available now
Cats, dogs OK
Central air, wall unit
In unit laundry
-- Parking
Forced air, wall furnace
What's special
Low-maintenance fenced yardUpdated windowsCovered patioCovered carportGalley-style kitchenVaulted ceilings
- 20 days
- on Zillow |
- -- |
- -- |
Travel times
Facts & features
Interior
Bedrooms & bathrooms
- Bedrooms: 3
- Bathrooms: 1
- Full bathrooms: 1
Heating
- Forced Air, Wall Furnace
Cooling
- Central Air, Wall Unit
Appliances
- Included: Dryer, Oven, Refrigerator, Washer
- Laundry: In Unit
Features
- Flooring: Hardwood
Interior area
- Total interior livable area: 974 sqft
Property
Parking
- Details: Contact manager
Features
- Exterior features: Heating system: Forced Air, Heating system: Wall, No Utilities included in rent
Details
- Parcel number: 014072039000
Construction
Type & style
- Home type: SingleFamily
- Property subtype: Single Family Residence
Community & HOA
Location
- Region: Roseville
Financial & listing details
- Lease term: 1 Year
Price history
| Date | Event | Price |
|---|---|---|
| 9/14/2025 | Listed for rent | $2,450$3/sqft |
Source: Zillow Rentals | ||
| 4/20/2021 | Sold | $384,000+11.3%$394/sqft |
Source: MetroList Services of CA #221020052 | ||
| 4/14/2021 | Pending sale | $344,900$354/sqft |
Source: MetroList Services of CA #221020052 | ||
| 3/25/2021 | Contingent | $344,900$354/sqft |
Source: MetroList Services of CA #221020052 | ||
| 3/17/2021 | Listed for sale | $344,900+17%$354/sqft |
Source: MetroList Services of CA #221020052 | ||

