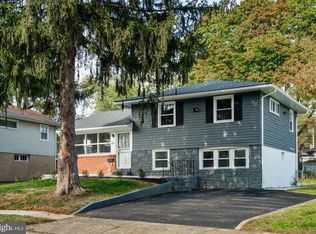Sold for $285,000
$285,000
607 Wynnbrook Rd, Secane, PA 19018
3beds
1,300sqft
Single Family Residence
Built in 1954
8,276 Square Feet Lot
$293,200 Zestimate®
$219/sqft
$2,091 Estimated rent
Home value
$293,200
$264,000 - $325,000
$2,091/mo
Zestimate® history
Loading...
Owner options
Explore your selling options
What's special
Welcome to your new home sweet home at 607 Wynnbrook Rd in Secane! This charming house is a cozy haven with 3 bedrooms, 1 bathroom, and a 1 car attached garage, perfect for a small family or a couple looking to settle down in a quiet neighborhood. Step inside and be greeted by the warmth of the hardwood flooring that flows throughout the traditional floor plan. The spacious living room is bathed in natural light streaming through the large windows, creating a bright and inviting atmosphere for you to relax and unwind after a long day. The kitchen is equipped with ample storage space for making meal prep a breeze. Enjoy your morning coffee on the rear patio, surrounded by the lush greenery and shade of the trees, a peaceful retreat from the hustle and bustle of the city. The house also features a private driveway which can accommodate 2 vehicles, perfect for you and your guests. With easy access to highways such I-476 & I-95, making commuting to work or running errands will be a breeze. Plus, the quiet street ensures a tranquil living environment for you to enjoy. At 1300 square feet, there is plenty of room for you to make this house your own. The 3 bedrooms offer comfort and privacy, while the bathroom is spacious and well-maintained. The hardwood floors add a touch of elegance to the space, creating a timeless look that will never go out of style. Don't miss out on this amazing opportunity to own a piece of paradise in Secane. Whether you're looking for a starter home or a cozy retreat, this house has everything you need to live comfortably and happily. Make an offer today!
Zillow last checked: 8 hours ago
Listing updated: July 16, 2025 at 06:56am
Listed by:
Mike Bottaro 267-307-2444,
Homestarr Realty
Bought with:
Nick DeLuca, AB049285L
Coldwell Banker Realty
Source: Bright MLS,MLS#: PADE2092590
Facts & features
Interior
Bedrooms & bathrooms
- Bedrooms: 3
- Bathrooms: 1
- Full bathrooms: 1
Basement
- Area: 0
Heating
- Forced Air, Natural Gas
Cooling
- Central Air, Electric
Appliances
- Included: Gas Water Heater
Features
- Has basement: No
- Has fireplace: No
Interior area
- Total structure area: 1,300
- Total interior livable area: 1,300 sqft
- Finished area above ground: 1,300
- Finished area below ground: 0
Property
Parking
- Total spaces: 3
- Parking features: Built In, Garage Faces Front, Inside Entrance, Attached, Driveway
- Attached garage spaces: 1
- Uncovered spaces: 2
Accessibility
- Accessibility features: None
Features
- Levels: Multi/Split,Two
- Stories: 2
- Pool features: None
Lot
- Size: 8,276 sqft
- Dimensions: 38.20 x 135.00
Details
- Additional structures: Above Grade, Below Grade
- Parcel number: 16130401900
- Zoning: RESIDENTIAL
- Zoning description: residential
- Special conditions: Standard
Construction
Type & style
- Home type: SingleFamily
- Property subtype: Single Family Residence
Materials
- Asbestos
- Foundation: Concrete Perimeter
Condition
- New construction: No
- Year built: 1954
Utilities & green energy
- Sewer: Public Sewer
- Water: Public
Community & neighborhood
Location
- Region: Secane
- Subdivision: Secane
- Municipality: UPPER DARBY TWP
Other
Other facts
- Listing agreement: Exclusive Right To Sell
- Listing terms: Cash,Conventional,FHA,VA Loan
- Ownership: Fee Simple
Price history
| Date | Event | Price |
|---|---|---|
| 7/16/2025 | Sold | $285,000$219/sqft |
Source: | ||
| 6/14/2025 | Contingent | $285,000$219/sqft |
Source: | ||
| 6/13/2025 | Listed for sale | $285,000$219/sqft |
Source: | ||
Public tax history
| Year | Property taxes | Tax assessment |
|---|---|---|
| 2025 | $6,110 +3.5% | $139,590 |
| 2024 | $5,903 +1% | $139,590 |
| 2023 | $5,848 +2.8% | $139,590 |
Find assessor info on the county website
Neighborhood: 19018
Nearby schools
GreatSchools rating
- 5/10Primos El SchoolGrades: K-5Distance: 0.6 mi
- 2/10Drexel Hill Middle SchoolGrades: 6-8Distance: 2.9 mi
- 3/10Upper Darby Senior High SchoolGrades: 9-12Distance: 3.1 mi
Schools provided by the listing agent
- District: Upper Darby
Source: Bright MLS. This data may not be complete. We recommend contacting the local school district to confirm school assignments for this home.
Get pre-qualified for a loan
At Zillow Home Loans, we can pre-qualify you in as little as 5 minutes with no impact to your credit score.An equal housing lender. NMLS #10287.
