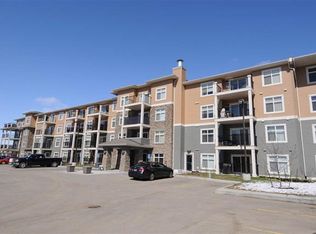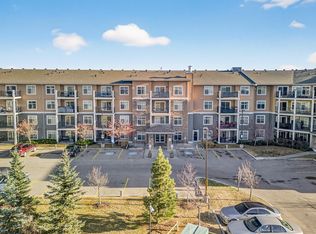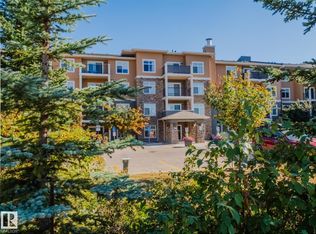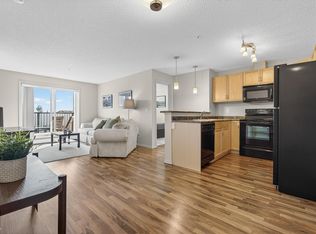Spacious 2-Bedroom Condo in a Quiet Building This beautifully updated 2-bedroom, 2-bathroom condo is located in Schonsee, on Edmonton's north side near the Lakeview district. Perfect for professionals, retirees, or anyone seeking a peaceful home as it is near schools, shopping, and public transit. Recently renovated and freshly painted, the unit is situated on the third floor close to the elevator and next to a firewall for extra sound insulation. The balcony overlooks the pond in the area. Convenience is a highlight, with the reserved underground parking stall located near the elevator making trips with groceries or heavy items simple. In addition, the building offers great amenities including a fitness center and a party room for residents to enjoy. The property is secured with 24/7 camera surveillance, and entry is controlled by a fob system, offering a high level of safety. Inside, the open-concept layout includes a kitchen with dining counter space and comes equipped with clean stainless steel appliances: fridge, stove, dishwasher, microwave, under-cabinet lighting, new backsplash, and plenty of cabinetry. The condo offers a smart layout a central living/dining area separates the two bedrooms, providing privacy. The master bedroom includes a spacious walk-in closet and an ensuite with a glass walk-in shower. The second bathroom, located by the second bedroom, features a full bathtub perfect for guests. Additional storage and wardrobes are conveniently placed near the main entrance. The large balcony comes equipped with a natural gas BBQ hookup, ensuring you'll never run out of fuel (note: propane tanks are not allowed on the property for safety reasons). Please note: smoking, drug use, and operating a business from the unit are strictly prohibited under building bylaws. Tenants must comply with all bylaws, including any fines issued by property management. A copy of the bylaws will be provided upon signing. Tenant insurance is required. Utilities included: Heat, Water, and Waste. Thank you for your interest we look forward to hearing from you and are happy to answer any questions. Best regards, Please note: smoking, drug use, and operating a business from the unit are strictly prohibited under building bylaws. Tenants must comply with all bylaws, including any fines issued by property management. A copy of the bylaws will be provided upon signing. Tenant insurance is required. The large balcony comes equipped with a natural gas BBQ hookup, ensuring you'll never run out of fuel (note: propane tanks are not allowed on the property for safety reasons). Utilities included: Heat, Water, and Waste. Looking for at least a 6 month lease or 1 year, or more.
This property is off market, which means it's not currently listed for sale or rent on Zillow. This may be different from what's available on other websites or public sources.



