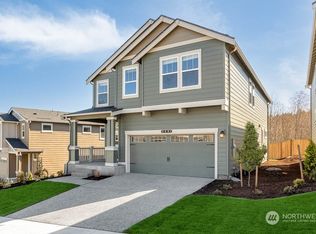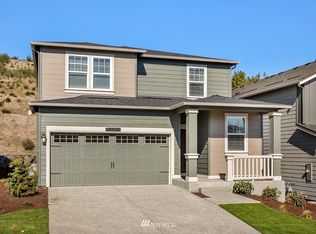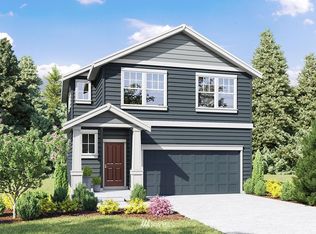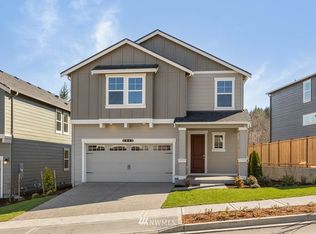Sold
Listed by:
David Lee,
eXp Realty
Bought with: HomeSmart Real Estate Assoc
$599,950
6070 Waverly Road SW, Port Orchard, WA 98367
5beds
2,770sqft
Single Family Residence
Built in 2022
3,920.4 Square Feet Lot
$596,000 Zestimate®
$217/sqft
$3,416 Estimated rent
Home value
$596,000
$554,000 - $638,000
$3,416/mo
Zestimate® history
Loading...
Owner options
Explore your selling options
What's special
Modern comfort meets convenience in Stetson Heights! A stylish home offering 2,770 sq ft of designed living space. Built in 2022, this home blends contemporary features w/ everyday functionality. Step inside to an open-concept layout where a great room flows into the kitchen equipped w/ large island, quartz countertops, SS appliances & ample cabinetry - perfect for hosting or daily living. A main floor bdr/office & bath provides excellent flexibility. Upstairs, you’ll find a bonus rm ideal for multi-purpose needs, primary bdrm+ensuite, along w/ 3 add'l bdrms & full bath for added convenience. Modern upgrades include A/C, smart home features & energy-efficient systems. Enjoy close proximity to parks, shopping & all Port Orchard has to offer.
Zillow last checked: 8 hours ago
Listing updated: September 06, 2025 at 04:03am
Listed by:
David Lee,
eXp Realty
Bought with:
Karen Call, 109814
HomeSmart Real Estate Assoc
Source: NWMLS,MLS#: 2400391
Facts & features
Interior
Bedrooms & bathrooms
- Bedrooms: 5
- Bathrooms: 3
- Full bathrooms: 2
- 3/4 bathrooms: 1
- Main level bathrooms: 1
- Main level bedrooms: 1
Bedroom
- Level: Main
Bathroom three quarter
- Level: Main
Dining room
- Level: Main
Kitchen with eating space
- Level: Main
Living room
- Level: Main
Heating
- Fireplace, Forced Air, Heat Pump, Electric, Natural Gas
Cooling
- Heat Pump
Appliances
- Included: Dishwasher(s), Disposal, Dryer(s), Microwave(s), Refrigerator(s), Stove(s)/Range(s), Washer(s), Garbage Disposal, Water Heater Location: Mechanical Room
Features
- Bath Off Primary, Dining Room, Walk-In Pantry
- Flooring: Ceramic Tile, Laminate, Vinyl, Carpet
- Windows: Double Pane/Storm Window
- Number of fireplaces: 1
- Fireplace features: Electric, Main Level: 1, Fireplace
Interior area
- Total structure area: 2,770
- Total interior livable area: 2,770 sqft
Property
Parking
- Total spaces: 2
- Parking features: Driveway, Attached Garage
- Attached garage spaces: 2
Features
- Levels: Two
- Stories: 2
- Patio & porch: Bath Off Primary, Double Pane/Storm Window, Dining Room, Fireplace, SMART Wired, Walk-In Closet(s), Walk-In Pantry
- Has view: Yes
- View description: Territorial
Lot
- Size: 3,920 sqft
- Features: Paved, Sidewalk
- Topography: Level,Partial Slope
Details
- Parcel number: 56870000680008
- Zoning description: Jurisdiction: County
- Special conditions: Standard
Construction
Type & style
- Home type: SingleFamily
- Architectural style: Craftsman
- Property subtype: Single Family Residence
Materials
- Cement Planked, Cement Plank
- Foundation: Poured Concrete
- Roof: Composition
Condition
- Very Good
- Year built: 2022
- Major remodel year: 2022
Details
- Builder name: D.R. Horton
Utilities & green energy
- Electric: Company: PSE
- Sewer: Sewer Connected, Company: City of Port Orchard
- Water: Public, Company: City of Port Orchard
Community & neighborhood
Community
- Community features: Park, Playground, Trail(s)
Location
- Region: Port Orchard
- Subdivision: Port Orchard
HOA & financial
HOA
- HOA fee: $85 monthly
Other
Other facts
- Listing terms: Cash Out,Conventional,FHA,VA Loan
- Cumulative days on market: 32 days
Price history
| Date | Event | Price |
|---|---|---|
| 8/6/2025 | Sold | $599,950$217/sqft |
Source: | ||
| 7/6/2025 | Pending sale | $599,950$217/sqft |
Source: | ||
| 7/1/2025 | Listed for sale | $599,950+3.1%$217/sqft |
Source: | ||
| 12/28/2022 | Sold | $582,030$210/sqft |
Source: Public Record Report a problem | ||
| 11/29/2022 | Pending sale | $582,030+0.4%$210/sqft |
Source: | ||
Public tax history
| Year | Property taxes | Tax assessment |
|---|---|---|
| 2024 | $5,045 +3.6% | $578,460 |
| 2023 | $4,870 +0.1% | $578,460 |
| 2022 | $4,866 +839.7% | $578,460 +1016.3% |
Find assessor info on the county website
Neighborhood: 98367
Nearby schools
GreatSchools rating
- 5/10Sidney Glen Elementary SchoolGrades: PK-5Distance: 1 mi
- 7/10Cedar Heights Junior High SchoolGrades: 6-8Distance: 1.7 mi
- 7/10South Kitsap High SchoolGrades: 9-12Distance: 3.6 mi
Schools provided by the listing agent
- Elementary: Sidney Glen Elem
- Middle: Cedar Heights Jh
- High: So. Kitsap High
Source: NWMLS. This data may not be complete. We recommend contacting the local school district to confirm school assignments for this home.
Get a cash offer in 3 minutes
Find out how much your home could sell for in as little as 3 minutes with a no-obligation cash offer.
Estimated market value
$596,000



