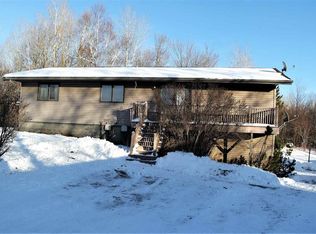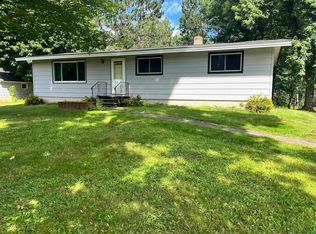Sold for $399,900 on 08/06/25
$399,900
6072 Highway 194, Duluth, MN 55811
3beds
1,692sqft
Single Family Residence
Built in 1957
2.76 Acres Lot
$408,400 Zestimate®
$236/sqft
$2,724 Estimated rent
Home value
$408,400
$359,000 - $466,000
$2,724/mo
Zestimate® history
Loading...
Owner options
Explore your selling options
What's special
Nature lover’s paradise! Nestled on a scenic lot with a tranquil backyard pond, this property offers the perfect blend of outdoor beauty and functional living. The expansive yard provides plenty of space to roam, garden, or simply relax and enjoy the peaceful views. A rare find, the heated 4-car garage is ideal for hobbyists or outdoor enthusiasts, featuring both a wood stove and propane heat for year-round comfort. Immaculately maintained and spotless throughout, this home offers a true sense of comfort and care. A large picture window was added in the kitchen to capture views of visiting birds and surrounding nature. All bedrooms are conveniently located on the main level in this ranch-style layout. The lower level features a wet bar, second bathroom, spacious laundry room, and flexible spaces for a workshop, mancave, or hobby room. Step outside to a backyard sanctuary complete with wooded trails, a scenic pond, and regular visits from ducks, deer, and even the occasional bear. The seller has lovingly created a haven where chipmunks are hand-fed, ducks stop by for meals, and deer come at dinner time. In addition to the oversized garage, there’s also a brick outbuilding with electric for added storage or creative use. Two large decks and a fire pit area make this the ultimate setting for relaxing or entertaining in nature’s beauty. This one-of-a-kind property is ready to welcome you home! Some images have been virtually staged.
Zillow last checked: 8 hours ago
Listing updated: August 07, 2025 at 06:03pm
Listed by:
Janice Johnson 218-940-6215,
eXp Realty, LLC
Bought with:
Thomas Sewell
Edina Realty, Inc. - Duluth
Lisa Westendorf, MN 20437568
Edina Realty, Inc. - Duluth
Source: Lake Superior Area Realtors,MLS#: 6120418
Facts & features
Interior
Bedrooms & bathrooms
- Bedrooms: 3
- Bathrooms: 2
- Full bathrooms: 2
- Main level bedrooms: 1
Bedroom
- Description: 9x12
- Level: Main
Bedroom
- Description: 9x9
- Level: Main
Bedroom
- Description: 12x13
- Level: Main
Family room
- Description: 11x27
- Level: Lower
Kitchen
- Description: 12x20
- Level: Main
Laundry
- Description: 11x11
- Level: Lower
Living room
- Description: 13x19
- Level: Main
Storage
- Description: 16x18
- Level: Lower
Heating
- Boiler, Fireplace(s), Wood
Appliances
- Included: Water Softener-Rented, Water Heater-Tankless, Dishwasher, Dryer, Freezer, Washer
Features
- Basement: Partial
- Has fireplace: Yes
- Fireplace features: Wood Burning
Interior area
- Total interior livable area: 1,692 sqft
- Finished area above ground: 1,272
- Finished area below ground: 420
Property
Parking
- Total spaces: 4
- Parking features: Detached
- Garage spaces: 4
Features
- Patio & porch: Deck
Lot
- Size: 2.76 Acres
- Dimensions: 199 x 600
Details
- Additional structures: Storage Shed
- Parcel number: 530001000154
- Other equipment: Fuel Tank-Rented
Construction
Type & style
- Home type: SingleFamily
- Architectural style: Traditional
- Property subtype: Single Family Residence
Materials
- Vinyl, Concrete Block
- Foundation: Concrete Perimeter
- Roof: Asphalt Shingle
Condition
- Previously Owned
- Year built: 1957
Utilities & green energy
- Electric: Lake Country Power
- Sewer: Private Sewer, Mound Septic
- Water: Private, Drilled
- Utilities for property: Satellite
Community & neighborhood
Location
- Region: Duluth
Price history
| Date | Event | Price |
|---|---|---|
| 8/6/2025 | Sold | $399,900$236/sqft |
Source: | ||
| 7/18/2025 | Pending sale | $399,900$236/sqft |
Source: | ||
| 7/15/2025 | Contingent | $399,900$236/sqft |
Source: | ||
| 7/7/2025 | Listed for sale | $399,900+53.8%$236/sqft |
Source: | ||
| 11/22/2017 | Sold | $260,000+0%$154/sqft |
Source: | ||
Public tax history
| Year | Property taxes | Tax assessment |
|---|---|---|
| 2024 | $25 | $289,700 +16.1% |
| 2023 | $25 | $249,600 +2.5% |
| 2022 | $25 | $243,500 +9.4% |
Find assessor info on the county website
Neighborhood: 55811
Nearby schools
GreatSchools rating
- 8/10Pike Lake Elementary SchoolGrades: K-5Distance: 2.5 mi
- 6/10A.I. Jedlicka Middle SchoolGrades: 6-8Distance: 7.9 mi
- 9/10Proctor Senior High SchoolGrades: 9-12Distance: 7.9 mi

Get pre-qualified for a loan
At Zillow Home Loans, we can pre-qualify you in as little as 5 minutes with no impact to your credit score.An equal housing lender. NMLS #10287.
Sell for more on Zillow
Get a free Zillow Showcase℠ listing and you could sell for .
$408,400
2% more+ $8,168
With Zillow Showcase(estimated)
$416,568
